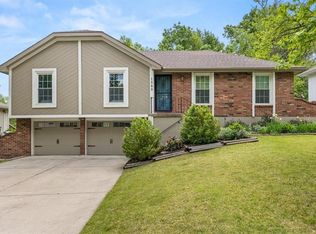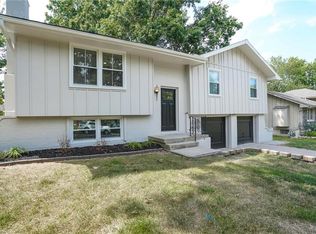Sold
Price Unknown
1311 SW Walnut St, Lees Summit, MO 64081
3beds
1,386sqft
Single Family Residence
Built in 1974
9,104 Square Feet Lot
$322,500 Zestimate®
$--/sqft
$1,810 Estimated rent
Home value
$322,500
$290,000 - $358,000
$1,810/mo
Zestimate® history
Loading...
Owner options
Explore your selling options
What's special
**BACK ON MARKET - NO FAULT OF SELLER** Welcome to your dream home in the heart of Lees Summit! This completely renovated 3-bedroom, 2-full-bath gem offers the perfect blend of modern luxury and cozy charm. The spacious living area features stunning vaulted ceilings, creating an open and airy ambiance, perfect for both relaxation and entertaining. The kitchen boasts brand-new appliances, sleek finishes, and ample counter space to inspire your inner chef. Each bathroom is beautifully updated with high-end fixtures, adding a touch of elegance throughout the home.
The home's exterior showcases beautiful brickwork that adds timeless curb appeal, while the interior features a charming brick fireplace, adding warmth and character to the living space.
Step outside to your large backyard deck, ideal for hosting summer barbecues or enjoying peaceful mornings with a cup of coffee. The fully fenced-in yard offers privacy and security for both kids and pets to play freely.
Conveniently located just 2 minutes from downtown Lees Summit, you'll enjoy easy access to shopping, dining, and local events while still enjoying the tranquility of your new neighborhood. With a 2-car garage and thoughtfully designed living spaces, this home is move-in ready and waiting for you to make it yours!
Zillow last checked: 8 hours ago
Listing updated: March 12, 2025 at 05:04am
Listing Provided by:
Shane Cleary 913-808-7380,
Vidcor LLC,
Dylan Stoetzer 816-804-9330,
Vidcor LLC
Bought with:
Haylee Marischler, 2022042569
Keller Williams Realty Partners Inc.
Source: Heartland MLS as distributed by MLS GRID,MLS#: 2525307
Facts & features
Interior
Bedrooms & bathrooms
- Bedrooms: 3
- Bathrooms: 2
- Full bathrooms: 2
Dining room
- Description: Formal
Heating
- Natural Gas
Cooling
- Gas
Appliances
- Included: Dishwasher, Disposal, Microwave, Refrigerator, Built-In Electric Oven, Stainless Steel Appliance(s)
- Laundry: In Basement
Features
- Ceiling Fan(s), Custom Cabinets, Vaulted Ceiling(s)
- Flooring: Carpet, Luxury Vinyl, Tile
- Basement: Concrete,Interior Entry,Unfinished,Sump Pump
- Number of fireplaces: 1
- Fireplace features: Living Room
Interior area
- Total structure area: 1,386
- Total interior livable area: 1,386 sqft
- Finished area above ground: 1,386
- Finished area below ground: 0
Property
Parking
- Total spaces: 2
- Parking features: Attached, Garage Faces Front
- Attached garage spaces: 2
Features
- Patio & porch: Deck
- Fencing: Metal
Lot
- Size: 9,104 sqft
- Dimensions: 70' x 130'
- Features: City Limits
Details
- Parcel number: 61440111500000000
- Special conditions: Owner Agent
Construction
Type & style
- Home type: SingleFamily
- Architectural style: Traditional
- Property subtype: Single Family Residence
Materials
- Brick/Mortar
- Roof: Composition
Condition
- Year built: 1974
Utilities & green energy
- Sewer: Public Sewer
- Water: Public
Community & neighborhood
Security
- Security features: Smoke Detector(s)
Location
- Region: Lees Summit
- Subdivision: Mission Woods
HOA & financial
HOA
- Has HOA: No
Other
Other facts
- Listing terms: Cash,Conventional,1031 Exchange,FHA,Private Financing Available,VA Loan
- Ownership: Private
- Road surface type: Paved
Price history
| Date | Event | Price |
|---|---|---|
| 3/11/2025 | Sold | -- |
Source: | ||
| 2/15/2025 | Contingent | $319,000$230/sqft |
Source: | ||
| 2/11/2025 | Listed for sale | $319,000$230/sqft |
Source: | ||
| 2/3/2025 | Contingent | $319,000$230/sqft |
Source: | ||
| 1/17/2025 | Listed for sale | $319,000$230/sqft |
Source: | ||
Public tax history
| Year | Property taxes | Tax assessment |
|---|---|---|
| 2024 | $3,664 +0.7% | $50,749 |
| 2023 | $3,638 +59.2% | $50,749 +79.3% |
| 2022 | $2,285 -2% | $28,310 |
Find assessor info on the county website
Neighborhood: 64081
Nearby schools
GreatSchools rating
- 6/10Pleasant Lea Elementary SchoolGrades: K-5Distance: 0.3 mi
- 7/10Pleasant Lea Middle SchoolGrades: 6-8Distance: 0.2 mi
- 8/10Lee's Summit Senior High SchoolGrades: 9-12Distance: 1.2 mi
Get a cash offer in 3 minutes
Find out how much your home could sell for in as little as 3 minutes with a no-obligation cash offer.
Estimated market value
$322,500
Get a cash offer in 3 minutes
Find out how much your home could sell for in as little as 3 minutes with a no-obligation cash offer.
Estimated market value
$322,500

