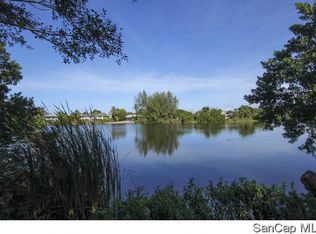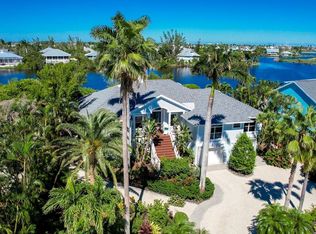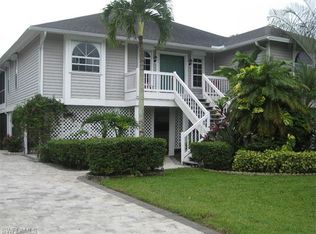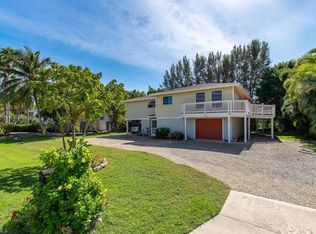Real Old Florida style remodeled 3 bedroom home featuring one of the nicest lake views The Dunes offers on Sanibel Island. Experience the natural lighting in this peaceful home. Fruitwood hardwood floors throughout. Entertain your friends in the open style gourmet kitchen while enjoying the gorgeous expansive lake views, tropical landscaping and the beautiful evening Sanibel sunsets almost everywhere in this beautifully decorated home. The large master bedroom suite offers a walk-in-closet, larger bathroom, sundeck with amazing views of the lake and sunsets. Plantation shutters throughout, Rainbird Wifi remote control sprinkler system, Nest thermostat system, tons of a/c storage, two outdoor pool showers, lap pool to keep you in shape, hot tub and so much more to see. This is the perfect home for a family or couple that has guests visiting.
This property is off market, which means it's not currently listed for sale or rent on Zillow. This may be different from what's available on other websites or public sources.



