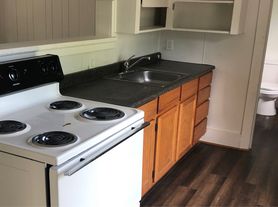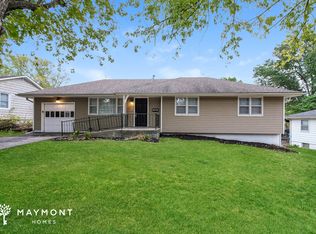This well-maintained home offers a 2-car garage providing convenient parking and additional storage options. The exterior includes a fully fenced yard, offering a defined outdoor space suitable for relaxation, gardening, pets, or entertaining.
Inside, the home features a combination of hardwood flooring and carpeted areas, creating a balanced blend of durability, style, and comfort. The interior has been consistently cared for, giving the home a clean and welcoming feel.
The kitchen is equipped with modern appliances and includes ample cabinetry, providing generous storage and organization options. Its functional layout supports everyday meal prep as well as larger cooking needs.
The bathroom offers both a bathtub and a shower, adding versatility and convenience to the space.
Overall, this home combines practical features with well-kept finishes, creating a comfortable environment ready for a variety of living needs.
Schedule a tour today!
Bedrooms: 4
Bathrooms: 2
SQ. FT.: 1532
Flooring: Hardwood & Carpet
Utilities: Electric, Gas, Water, Trash, Sewer, Lawncare & Snow Removal
Laundry: Electric - Washer and Dryer Hookups in Unit
Pets: Allowed
Security Deposit: $1575
Move in fee: $125
Application Fee: $55 per adult application
Resident Benefit Package: $49.95 Monthly Charge
DISCLOSURES: This property may require a municipal inspection which may affect when it is available for move-in.
There may already be applications submitted for this property at the time you submit your application. We cannot guarantee this home, although it may be available at the time your application is submitted. A security deposit will not be accepted until the rental application is approved.
All Hazel Valley Homes are enrolled in the Resident Benefits Package (RBP) for $49.95/month which includes renters insurance, HVAC air filter delivery (for applicable properties), credit building to help boost your credit score with timely rent payments, $1M Identity Protection, move-in concierge service making utility connection and home service setup a breeze during your move-in, our best-in-class resident rewards program, and much more! More details upon qualified application. This property allows self guided viewing without an appointment. Contact for details.
House for rent
$1,575/mo
1311 W Bryson St, Independence, MO 64052
4beds
1,532sqft
Price may not include required fees and charges.
Single family residence
Available now
Cats, small dogs OK
What's special
Fully fenced yardClean and welcoming feel
- 13 days |
- -- |
- -- |
Zillow last checked: 8 hours ago
Listing updated: December 02, 2025 at 01:43pm
Travel times
Looking to buy when your lease ends?
Consider a first-time homebuyer savings account designed to grow your down payment with up to a 6% match & a competitive APY.
Facts & features
Interior
Bedrooms & bathrooms
- Bedrooms: 4
- Bathrooms: 2
- Full bathrooms: 2
Interior area
- Total interior livable area: 1,532 sqft
Video & virtual tour
Property
Parking
- Details: Contact manager
Details
- Parcel number: 26430140500000000
Construction
Type & style
- Home type: SingleFamily
- Property subtype: Single Family Residence
Community & HOA
Location
- Region: Independence
Financial & listing details
- Lease term: Contact For Details
Price history
| Date | Event | Price |
|---|---|---|
| 11/19/2025 | Listed for rent | $1,575$1/sqft |
Source: Zillow Rentals | ||
| 9/26/2025 | Sold | -- |
Source: Public Record | ||
| 8/27/2025 | Pending sale | $209,999$137/sqft |
Source: | ||
| 8/18/2025 | Listed for sale | $209,999+40%$137/sqft |
Source: | ||
| 7/31/2020 | Sold | -- |
Source: | ||

