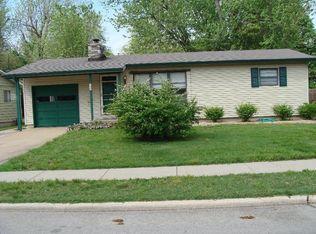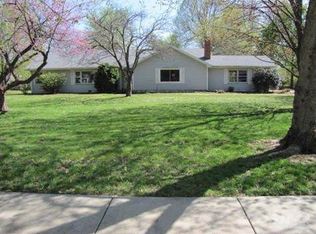Closed
Price Unknown
1311 W Crestview Street, Springfield, MO 65807
3beds
1,260sqft
Single Family Residence
Built in 1977
9,583.2 Square Feet Lot
$195,100 Zestimate®
$--/sqft
$1,326 Estimated rent
Home value
$195,100
$178,000 - $213,000
$1,326/mo
Zestimate® history
Loading...
Owner options
Explore your selling options
What's special
Welcome to 1311 West Crestview in Springfield, MO! Step inside to find engineered hardwood floors flowing throughout the main living areas and a cozy white brick fireplace serving as the living room's centerpiece. The kitchen is both stylish and functional, featuring granite countertops, crisp cabinetry, and plenty of prep space. Charming sliding barn doors add character to each bedroom, while the neutral color scheme offers a fresh, modern feel and the perfect canvas to make it your own. The large, flat backyard is fully enclosed with a privacy fence, offering the perfect space for entertaining and room for kids and pets to play. SELLER OFFERING A $2,500 CREDIT. Call today for your private showing!
Zillow last checked: 8 hours ago
Listing updated: July 31, 2025 at 09:03am
Listed by:
Brea Hunter 417-350-4161,
Murney Associates - Primrose
Bought with:
Bob McGinnis, 2005026260
Murney Associates - Primrose
Source: SOMOMLS,MLS#: 60294929
Facts & features
Interior
Bedrooms & bathrooms
- Bedrooms: 3
- Bathrooms: 2
- Full bathrooms: 2
Heating
- Central, Natural Gas
Cooling
- Central Air, Ceiling Fan(s)
Appliances
- Included: Dishwasher, Gas Water Heater, Free-Standing Electric Oven, Exhaust Fan, Microwave, Refrigerator, Disposal
- Laundry: Main Level, W/D Hookup
Features
- Solid Surface Counters, Granite Counters, Tray Ceiling(s), Walk-In Closet(s)
- Flooring: Laminate, Engineered Hardwood, Tile
- Windows: Tilt-In Windows, Double Pane Windows, Blinds
- Has basement: No
- Attic: Partially Floored,Pull Down Stairs
- Has fireplace: Yes
- Fireplace features: Living Room, Screen, Brick, Wood Burning, Glass Doors
Interior area
- Total structure area: 1,260
- Total interior livable area: 1,260 sqft
- Finished area above ground: 1,260
- Finished area below ground: 0
Property
Parking
- Total spaces: 2
- Parking features: Garage Faces Front
- Attached garage spaces: 2
Features
- Levels: One
- Stories: 1
- Patio & porch: Patio
- Exterior features: Rain Gutters
- Fencing: Privacy,Wood
Lot
- Size: 9,583 sqft
- Features: Curbs, Mature Trees
Details
- Parcel number: 1335308015
Construction
Type & style
- Home type: SingleFamily
- Architectural style: Ranch
- Property subtype: Single Family Residence
Materials
- Brick, Vinyl Siding
- Foundation: Crawl Space
- Roof: Composition
Condition
- Year built: 1977
Utilities & green energy
- Sewer: Public Sewer
- Water: Public
Community & neighborhood
Security
- Security features: Smoke Detector(s)
Location
- Region: Springfield
- Subdivision: Southside Dev
Other
Other facts
- Listing terms: Cash,VA Loan,FHA,Conventional
- Road surface type: Asphalt, Concrete
Price history
| Date | Event | Price |
|---|---|---|
| 7/31/2025 | Sold | -- |
Source: | ||
| 7/3/2025 | Pending sale | $209,900$167/sqft |
Source: | ||
| 6/23/2025 | Price change | $209,900-4.5%$167/sqft |
Source: | ||
| 6/9/2025 | Price change | $219,9000%$175/sqft |
Source: | ||
| 5/19/2025 | Listed for sale | $220,000+0%$175/sqft |
Source: | ||
Public tax history
| Year | Property taxes | Tax assessment |
|---|---|---|
| 2024 | $1,193 +0.6% | $22,240 |
| 2023 | $1,186 +15.2% | $22,240 +18% |
| 2022 | $1,029 +0% | $18,850 |
Find assessor info on the county website
Neighborhood: Mark Twain
Nearby schools
GreatSchools rating
- 5/10Mark Twain Elementary SchoolGrades: PK-5Distance: 0.3 mi
- 5/10Jarrett Middle SchoolGrades: 6-8Distance: 2.2 mi
- 4/10Parkview High SchoolGrades: 9-12Distance: 1.5 mi
Schools provided by the listing agent
- Elementary: SGF-Mark Twain
- Middle: SGF-Jarrett
- High: SGF-Parkview
Source: SOMOMLS. This data may not be complete. We recommend contacting the local school district to confirm school assignments for this home.

