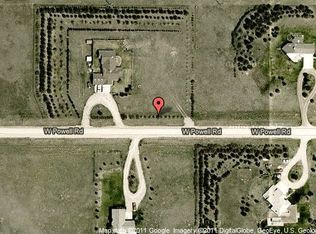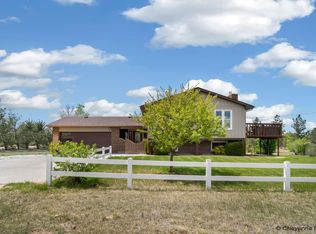An architectural masterpiece designed and owned by innovative Cheyenne architect, D. Coates. This exceptional home features stunning custom design elements with an emphasis on energy efficiency. 6 bedrooms with office/playroom, 4 bathrooms and a 4+ car garage on 2.65 acres featuring jaw-dropping solar/greenhouse room with pool and hot tub potential. 2 Master Suites, handicap accessibility, main floor laundry, pantry/safe room, 500+ trees on drip, sprinkler system, imported Finnish radiant fireplaces.
This property is off market, which means it's not currently listed for sale or rent on Zillow. This may be different from what's available on other websites or public sources.


