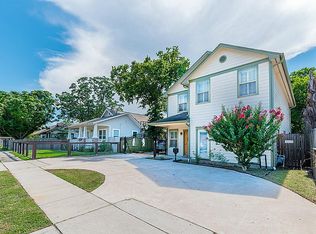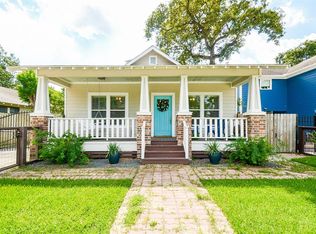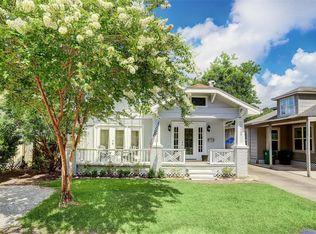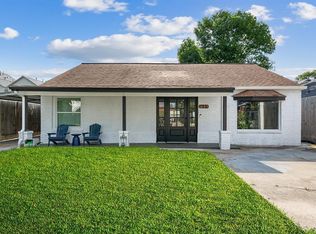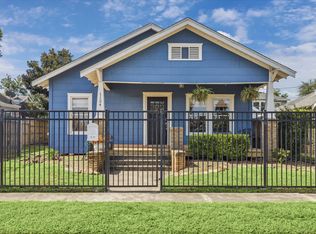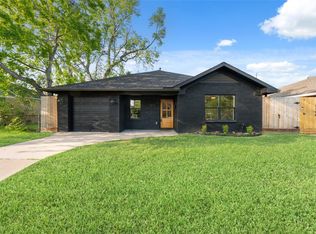This charming renovated craftsman bungalow located in the Heights is just minutes from I-45, Downtown, shopping and dining destinations. Features include a recent roof, fresh interior/exterior paint, recessed lighting, crown moulding, plantation shutters and engineered hardwood floors throughout. This open concept floor plan has a spacious family room, formal dining with beautiful chandelier and opens to the kitchen. Island kitchen with breakfast bar seating includes Shaker style cabinets with decorative hardware, marble counters with herringbone subway tiled back splash, S/S appliances with a new GE 5-burner gas range & microwave and refrigerator stays. Primary suite has an updated bath with marble counter, dual sinks, oversized frameless glass shower and walk-in closet. Second bedroom has access to nearby full bath and laundry room which includes washer and dryer. A two-tiered deck overlooks the landscaped yard with a separate patio, storage shed, and extended driveway with gate.
For sale
$499,900
1311 Walton St, Houston, TX 77009
2beds
1,331sqft
Est.:
Single Family Residence
Built in 1940
5,000.69 Square Feet Lot
$489,900 Zestimate®
$376/sqft
$-- HOA
What's special
Landscaped yardSeparate patioOpen concept floor planRecessed lightingCrown mouldingEngineered hardwood floorsSpacious family room
- 155 days |
- 180 |
- 24 |
Zillow last checked: 8 hours ago
Listing updated: October 12, 2025 at 02:16pm
Listed by:
Lizz Sansone TREC #0560588 281-753-0333,
RE/MAX Fine Properties
Source: HAR,MLS#: 67792343
Tour with a local agent
Facts & features
Interior
Bedrooms & bathrooms
- Bedrooms: 2
- Bathrooms: 2
- Full bathrooms: 2
Rooms
- Room types: Family Room, Utility Room
Primary bathroom
- Features: Primary Bath: Double Sinks, Primary Bath: Shower Only, Secondary Bath(s): Tub/Shower Combo
Kitchen
- Features: Breakfast Bar, Kitchen Island, Kitchen open to Family Room
Heating
- Natural Gas
Cooling
- Ceiling Fan(s), Electric
Appliances
- Included: Disposal, Dryer, Refrigerator, Washer, Freestanding Oven, Gas Oven, Microwave, Gas Range, Dishwasher
- Laundry: Electric Dryer Hookup, Gas Dryer Hookup, Washer Hookup
Features
- Crown Molding, Formal Entry/Foyer, All Bedrooms Down, Primary Bed - 1st Floor, Walk-In Closet(s)
- Flooring: Engineered Hardwood, Tile
- Windows: Insulated/Low-E windows
Interior area
- Total structure area: 1,331
- Total interior livable area: 1,331 sqft
Property
Parking
- Parking features: Driveway Gate, No Garage, Additional Parking, Extra Driveway
Features
- Stories: 1
- Patio & porch: Patio/Deck, Porch
- Exterior features: Side Yard
- Fencing: Back Yard,Full
Lot
- Size: 5,000.69 Square Feet
- Features: Back Yard, Corner Lot, Wooded, 0 Up To 1/4 Acre
Details
- Parcel number: 0331350090012
Construction
Type & style
- Home type: SingleFamily
- Property subtype: Single Family Residence
Materials
- Brick, Cement Siding, Wood Siding
- Foundation: Block & Beam
- Roof: Composition
Condition
- New construction: No
- Year built: 1940
Utilities & green energy
- Sewer: Public Sewer
- Water: Public
Green energy
- Energy efficient items: Attic Vents, Thermostat
Community & HOA
Community
- Subdivision: Brooke Smith
Location
- Region: Houston
Financial & listing details
- Price per square foot: $376/sqft
- Tax assessed value: $455,671
- Annual tax amount: $10,803
- Date on market: 7/18/2025
- Listing terms: Cash,Conventional,FHA,VA Loan
- Exclusions: Potted Plants
- Road surface type: Concrete, Curbs, Gutters
Estimated market value
$489,900
$465,000 - $514,000
$2,745/mo
Price history
Price history
| Date | Event | Price |
|---|---|---|
| 9/17/2025 | Price change | $499,900-4.8%$376/sqft |
Source: | ||
| 7/18/2025 | Listed for sale | $525,000+16.9%$394/sqft |
Source: | ||
| 10/2/2023 | Listing removed | -- |
Source: | ||
| 8/31/2023 | Pending sale | $449,000$337/sqft |
Source: | ||
| 8/21/2023 | Listed for sale | $449,000+26.5%$337/sqft |
Source: | ||
Public tax history
Public tax history
| Year | Property taxes | Tax assessment |
|---|---|---|
| 2025 | -- | $455,671 -11.7% |
| 2024 | $7,789 -6.2% | $516,315 -10.4% |
| 2023 | $8,303 -4.6% | $576,422 +11.6% |
Find assessor info on the county website
BuyAbility℠ payment
Est. payment
$3,265/mo
Principal & interest
$2423
Property taxes
$667
Home insurance
$175
Climate risks
Neighborhood: Greater Heights
Nearby schools
GreatSchools rating
- 5/10Browning Elementary SchoolGrades: PK-5Distance: 0.5 mi
- 8/10Hogg Middle SchoolGrades: 6-8Distance: 1.1 mi
- 6/10Heights High SchoolGrades: 9-12Distance: 1.1 mi
Schools provided by the listing agent
- Elementary: Browning Elementary School
- Middle: Hogg Middle School (Houston)
- High: Heights High School
Source: HAR. This data may not be complete. We recommend contacting the local school district to confirm school assignments for this home.
- Loading
- Loading
