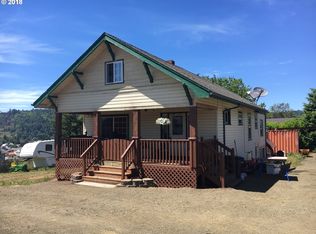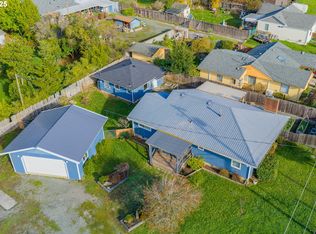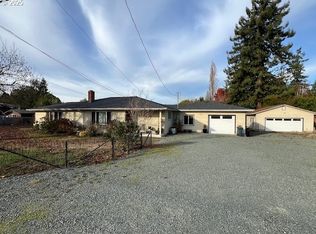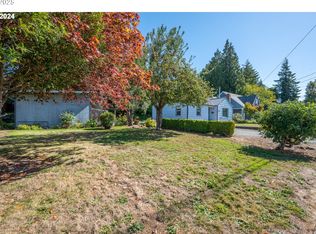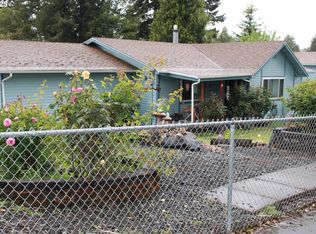Great location! Well-kept and nicely updated one-level ranch-style home situated on a spacious 0.33-acre lot with ample room for parking, including a circular driveway—perfect for cars, RVs, or other toys. Originally built in 1948, this charming home offers approx. 1,499 sq ft with 3 Bedrooms and 1.5 Bathrooms.The open living room features a fireplace with wood insert and laminate flooring. Kitchen includes painted cabinetry, updated stainless steel appliances, and a convenient dining area open to the main living space. Home is equipped with electric forced air heating and has generously sized bedrooms. Enjoy a large attached 2-car garage plus a detached oversized 2-car shop complete with workshop area, half bath, and loft storage above—ideal for hobbies, storage, or potential studio space. Fenced backyard with deck offers privacy and space to relax or entertain. A rare combination of character, function, and versatility—ready to move in and make your own!
Pending
$440,000
1311 Willow St, Myrtle Point, OR 97458
3beds
1,499sqft
Est.:
Residential, Single Family Residence
Built in 1948
0.33 Acres Lot
$-- Zestimate®
$294/sqft
$-- HOA
What's special
Fireplace with wood insertFenced backyard with deckUpdated stainless steel appliancesGenerously sized bedroomsCircular drivewayLaminate flooringPainted cabinetry
- 99 days |
- 60 |
- 0 |
Zillow last checked: 8 hours ago
Listing updated: September 12, 2025 at 09:12am
Listed by:
Cynthia Johnson 541-297-2823,
Johnson Group Real Estate, LLC
Source: RMLS (OR),MLS#: 569121704
Facts & features
Interior
Bedrooms & bathrooms
- Bedrooms: 3
- Bathrooms: 2
- Full bathrooms: 1
- Partial bathrooms: 1
- Main level bathrooms: 2
Rooms
- Room types: Utility Room, Bedroom 2, Bedroom 3, Dining Room, Family Room, Kitchen, Living Room, Primary Bedroom
Primary bedroom
- Level: Main
Bedroom 2
- Level: Main
Bedroom 3
- Level: Main
Dining room
- Level: Main
Kitchen
- Level: Main
Living room
- Level: Main
Heating
- Forced Air, Wood Stove
Cooling
- None
Appliances
- Included: Dishwasher, Disposal, Free-Standing Range, Free-Standing Refrigerator, Microwave, Stainless Steel Appliance(s), Electric Water Heater
- Laundry: Laundry Room
Features
- Ceiling Fan(s)
- Flooring: Laminate, Vinyl, Wall to Wall Carpet
- Windows: Vinyl Frames
- Basement: Crawl Space
- Number of fireplaces: 1
- Fireplace features: Wood Burning
Interior area
- Total structure area: 1,499
- Total interior livable area: 1,499 sqft
Video & virtual tour
Property
Parking
- Total spaces: 2
- Parking features: Covered, Driveway, Garage Door Opener, Attached, Detached
- Attached garage spaces: 2
- Has uncovered spaces: Yes
Features
- Levels: One
- Stories: 1
- Patio & porch: Deck
- Exterior features: Yard
- Has view: Yes
- View description: Territorial
Lot
- Size: 0.33 Acres
- Features: Level, SqFt 10000 to 14999
Details
- Additional structures: SecondGarage
- Parcel number: 3408900
Construction
Type & style
- Home type: SingleFamily
- Architectural style: Ranch
- Property subtype: Residential, Single Family Residence
Materials
- Cedar, Lap Siding, Wood Siding
- Foundation: Concrete Perimeter
- Roof: Composition
Condition
- Approximately
- New construction: No
- Year built: 1948
Utilities & green energy
- Sewer: Public Sewer
- Water: Public
- Utilities for property: Cable Connected
Community & HOA
Community
- Security: None
HOA
- Has HOA: No
Location
- Region: Myrtle Point
Financial & listing details
- Price per square foot: $294/sqft
- Tax assessed value: $363,960
- Annual tax amount: $3,055
- Date on market: 8/5/2025
- Cumulative days on market: 99 days
- Listing terms: Cash,Conventional,FHA,VA Loan
- Road surface type: Paved
Estimated market value
Not available
Estimated sales range
Not available
Not available
Price history
Price history
| Date | Event | Price |
|---|---|---|
| 9/12/2025 | Pending sale | $440,000$294/sqft |
Source: | ||
| 8/5/2025 | Listed for sale | $440,000+203.4%$294/sqft |
Source: | ||
| 4/24/2014 | Sold | $145,000$97/sqft |
Source: | ||
| 1/20/2014 | Price change | $145,000-6.5%$97/sqft |
Source: CENTURY 21 Team Realty #13323255 Report a problem | ||
| 9/27/2013 | Price change | $155,000-6.1%$103/sqft |
Source: CENTURY 21 Team Realty #13323255 Report a problem | ||
Public tax history
Public tax history
| Year | Property taxes | Tax assessment |
|---|---|---|
| 2024 | $3,055 +4.8% | $363,960 -7.4% |
| 2023 | $2,915 +1.6% | $392,870 +9.6% |
| 2022 | $2,869 +2.6% | $358,460 +30% |
Find assessor info on the county website
BuyAbility℠ payment
Est. payment
$2,552/mo
Principal & interest
$2127
Property taxes
$271
Home insurance
$154
Climate risks
Neighborhood: 97458
Nearby schools
GreatSchools rating
- 6/10Myrtle Crest SchoolGrades: K-6Distance: 0.3 mi
- 3/10Myrtle Point High SchoolGrades: 7-12Distance: 0.5 mi
Schools provided by the listing agent
- Elementary: Myrtle Crest
- Middle: Myrtle Point
- High: Myrtle Point
Source: RMLS (OR). This data may not be complete. We recommend contacting the local school district to confirm school assignments for this home.
- Loading
