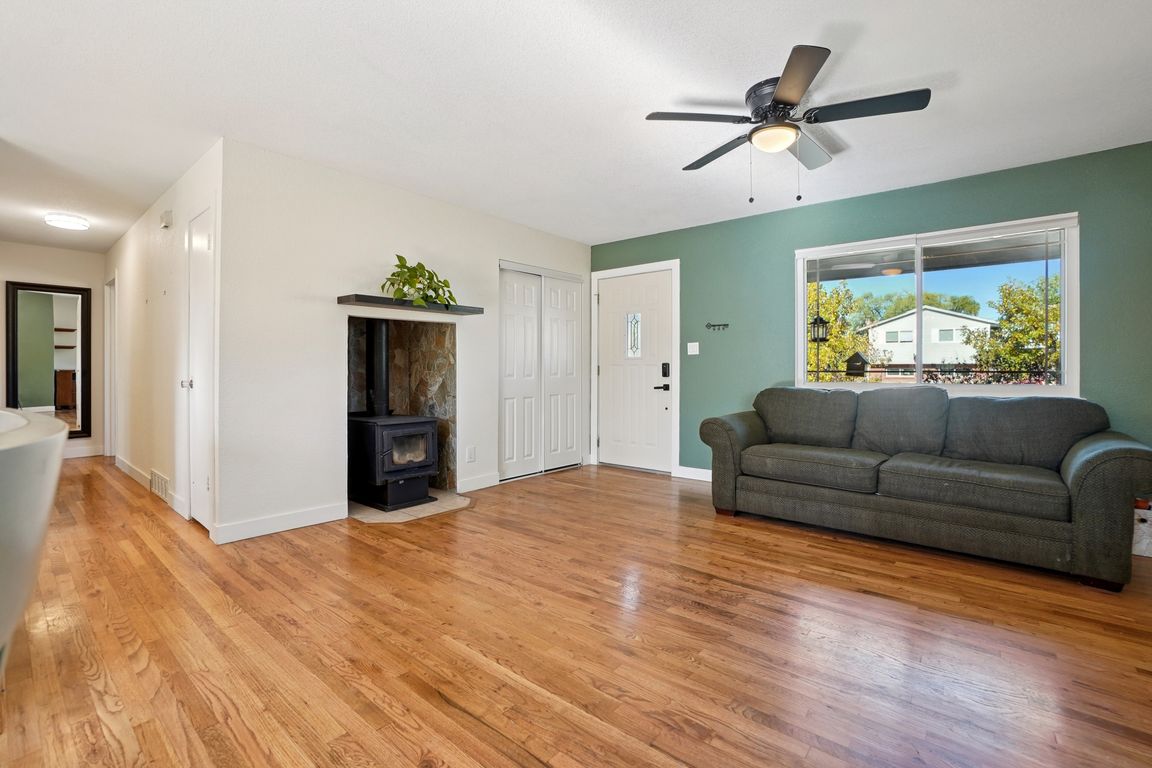
For salePrice cut: $100 (11/14)
$379,800
4beds
2,188sqft
1311 Yosemite Dr, Colorado Springs, CO 80910
4beds
2,188sqft
Single family residence
Built in 1963
8,751 sqft
1 Attached garage space
$174 price/sqft
What's special
Large fenced-in backyardSpacious patioMature landscapingAll new interior paintNew roofCharming wood stoveFamily movie nights
Welcome home to contemporary living in this renovated ranch-style home in centrally-located Spring Creek. A new roof (2022), all new vinyl windows (2024), and mature landscaping greet you from the street and welcome you in. Inside, stunning oak hardwood floors, all new interior paint (2025), and a charming wood stove complement ...
- 43 days |
- 430 |
- 46 |
Source: Pikes Peak MLS,MLS#: 4336215
Travel times
Living Room
Kitchen
Primary Bedroom
Zillow last checked: 8 hours ago
Listing updated: November 14, 2025 at 02:19am
Listed by:
Carrie Terrones 702-556-5806,
RE/MAX Professionals
Source: Pikes Peak MLS,MLS#: 4336215
Facts & features
Interior
Bedrooms & bathrooms
- Bedrooms: 4
- Bathrooms: 2
- Full bathrooms: 1
- 3/4 bathrooms: 1
Other
- Level: Main
Heating
- Forced Air
Cooling
- Central Air
Appliances
- Included: Cooktop, Dishwasher, Disposal
- Laundry: In Basement
Features
- Flooring: Carpet, Wood Laminate
- Windows: Window Coverings
- Basement: Full,Finished
- Has fireplace: Yes
- Fireplace features: Free Standing
Interior area
- Total structure area: 2,188
- Total interior livable area: 2,188 sqft
- Finished area above ground: 1,094
- Finished area below ground: 1,094
Video & virtual tour
Property
Parking
- Total spaces: 1
- Parking features: Attached
- Attached garage spaces: 1
Lot
- Size: 8,751.2 Square Feet
- Features: Level, Wooded
Details
- Additional structures: Storage
- Parcel number: 6421411004
Construction
Type & style
- Home type: SingleFamily
- Architectural style: Ranch
- Property subtype: Single Family Residence
Materials
- Brick, Wood Siding, Frame
- Roof: Composite Shingle
Condition
- Existing Home
- New construction: No
- Year built: 1963
Utilities & green energy
- Water: Municipal
- Utilities for property: Cable Available, Electricity Connected, Natural Gas Connected
Community & HOA
Location
- Region: Colorado Springs
Financial & listing details
- Price per square foot: $174/sqft
- Tax assessed value: $389,055
- Annual tax amount: $1,296
- Date on market: 10/25/2025
- Listing terms: Assumable,Cash,Conventional,FHA,VA Loan
- Electric utility on property: Yes