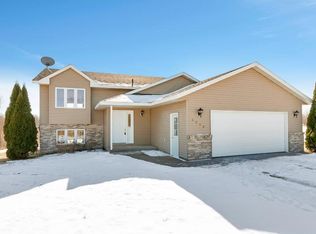Closed
$535,000
13110 Highway 25 NE, Rice, MN 56367
5beds
2,640sqft
Single Family Residence
Built in 1997
19.95 Acres Lot
$543,900 Zestimate®
$203/sqft
$2,768 Estimated rent
Home value
$543,900
Estimated sales range
Not available
$2,768/mo
Zestimate® history
Loading...
Owner options
Explore your selling options
What's special
Beautiful 5 bedroom, one-story home on 19.95 acres with room to live, work, and enjoy the outdoors. The recently remodeled basement adds fresh space with new flooring and finishes, while the upstairs features new flooring and updated SS kitchen appliances, paint, etc. Perfect for hobby farming or storage needs, the property includes a 30x34 attached heated/insulated garage, 24x24 finished heated detached garage with lean-tos, and two carports. Enjoy a raised garden bed and a 6.5x8.5 deer stand (just 2 years old)—ready for prime hunting, gardening or simply enjoying peaceful country living. Many updates, a true must-see!!
Zillow last checked: 8 hours ago
Listing updated: September 12, 2025 at 11:53am
Listed by:
Bobby Kuhlmann 320-247-2483,
Edina Realty, Inc.
Bought with:
Gregory Schultz
Premier Real Estate Services
Source: NorthstarMLS as distributed by MLS GRID,MLS#: 6763193
Facts & features
Interior
Bedrooms & bathrooms
- Bedrooms: 5
- Bathrooms: 3
- Full bathrooms: 2
- 1/2 bathrooms: 1
Bedroom 1
- Level: Main
- Area: 195 Square Feet
- Dimensions: 15x13
Bedroom 2
- Level: Main
- Area: 110 Square Feet
- Dimensions: 11x10
Bedroom 3
- Level: Lower
- Area: 132 Square Feet
- Dimensions: 12x11
Bedroom 4
- Level: Lower
- Area: 121 Square Feet
- Dimensions: 11x11
Dining room
- Level: Main
- Area: 132 Square Feet
- Dimensions: 12x11
Family room
- Level: Lower
- Area: 210 Square Feet
- Dimensions: 14x15
Kitchen
- Level: Main
- Area: 192 Square Feet
- Dimensions: 12x16
Living room
- Level: Main
- Area: 176 Square Feet
- Dimensions: 16x11
Heating
- Forced Air
Cooling
- Central Air
Appliances
- Included: Dishwasher, Dryer, Microwave, Range, Refrigerator, Washer
Features
- Basement: Block,Drain Tiled,Finished
- Number of fireplaces: 1
Interior area
- Total structure area: 2,640
- Total interior livable area: 2,640 sqft
- Finished area above ground: 1,540
- Finished area below ground: 1,100
Property
Parking
- Total spaces: 9
- Parking features: Attached, Carport, Detached
- Attached garage spaces: 5
- Carport spaces: 4
- Details: Garage Dimensions (30x34)
Accessibility
- Accessibility features: None
Features
- Levels: One
- Stories: 1
- Fencing: Chain Link
- Waterfront features: Creek/Stream
Lot
- Size: 19.95 Acres
- Dimensions: 19.95 Acres
Details
- Foundation area: 1540
- Parcel number: 040025801
- Zoning description: Residential-Single Family
Construction
Type & style
- Home type: SingleFamily
- Property subtype: Single Family Residence
Materials
- Vinyl Siding, Block
Condition
- Age of Property: 28
- New construction: No
- Year built: 1997
Utilities & green energy
- Electric: Circuit Breakers
- Gas: Propane
- Sewer: Private Sewer
- Water: Private
Community & neighborhood
Location
- Region: Rice
HOA & financial
HOA
- Has HOA: No
Price history
| Date | Event | Price |
|---|---|---|
| 9/12/2025 | Sold | $535,000$203/sqft |
Source: | ||
| 8/5/2025 | Pending sale | $535,000$203/sqft |
Source: | ||
| 8/1/2025 | Listed for sale | $535,000+33.8%$203/sqft |
Source: | ||
| 8/3/2022 | Sold | $400,000-6.8%$152/sqft |
Source: | ||
| 7/11/2022 | Pending sale | $429,000$163/sqft |
Source: | ||
Public tax history
| Year | Property taxes | Tax assessment |
|---|---|---|
| 2025 | $4,086 +1.1% | $434,100 +2.9% |
| 2024 | $4,042 +8.8% | $421,800 -2.7% |
| 2023 | $3,716 +8% | $433,300 +19.4% |
Find assessor info on the county website
Neighborhood: 56367
Nearby schools
GreatSchools rating
- 7/10Rice Elementary SchoolGrades: PK-5Distance: 6.2 mi
- 4/10Sauk Rapids-Rice Middle SchoolGrades: 6-8Distance: 11.8 mi
- 6/10Sauk Rapids-Rice Senior High SchoolGrades: 9-12Distance: 10.5 mi
Get a cash offer in 3 minutes
Find out how much your home could sell for in as little as 3 minutes with a no-obligation cash offer.
Estimated market value$543,900
Get a cash offer in 3 minutes
Find out how much your home could sell for in as little as 3 minutes with a no-obligation cash offer.
Estimated market value
$543,900
