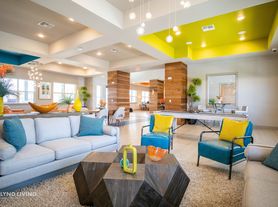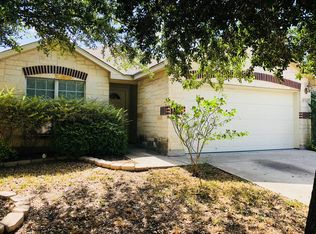NO APPLICATION FEES and two weeks free if move in by 10/15/2025. Beautiful 2-Story Home in Bella Vista with Stunning Greenbelt Views! Welcome to your dream home-where gorgeous greenbelt views greet you from both the front and back! Built in 2007, this spacious 3,100 sq ft two-story blends timeless charm with thoughtful updates and plenty of room for everyone. Enjoy an open floor plan filled with natural light and soaring high ceilings. Movie nights are a breeze in the dedicated media room, and the upstairs game room is perfect for family fun. The first-floor primary suite is a true retreat, featuring a spa-inspired en-suite bath and a walk-in closet with an upgraded Elfa System for ultimate organization. The island kitchen is ready for your culinary adventures, complete with a walk-in pantry and separate dining space for special gatherings. Need to work from home? There's a private office to keep you productive! Upstairs, you'll find generously sized secondary bedrooms connected by a convenient Jack & Jill bathroom, plus a flexible family room for relaxing or entertaining. Pet lovers will appreciate the built-in pet room under the stairs-practical and playful! All this, just steps from the community park and pool, with easy access to shopping, schools, and more. This home offers the perfect blend of space, comfort, and classic style. Ready to see it for yourself? Schedule your tour today and experience all that Bella Vista living has to offer! Photos are previous to current tenant.
House for rent
$2,450/mo
13111 Palatine Hl, San Antonio, TX 78253
4beds
3,104sqft
Price may not include required fees and charges.
Singlefamily
Available now
-- Pets
Ceiling fan
Dryer connection laundry
-- Parking
Natural gas, central, fireplace
What's special
Open floor planSoaring high ceilingsPrivate officeBuilt-in pet roomNatural lightSeparate dining spaceStunning greenbelt views
- 115 days |
- -- |
- -- |
Travel times
Looking to buy when your lease ends?
Consider a first-time homebuyer savings account designed to grow your down payment with up to a 6% match & 3.83% APY.
Facts & features
Interior
Bedrooms & bathrooms
- Bedrooms: 4
- Bathrooms: 4
- Full bathrooms: 3
- 1/2 bathrooms: 1
Rooms
- Room types: Dining Room
Heating
- Natural Gas, Central, Fireplace
Cooling
- Ceiling Fan
Appliances
- Included: Dishwasher, Disposal, Microwave, Stove
- Laundry: Dryer Connection, Hookups, Laundry Room, Main Level, Washer Hookup
Features
- Breakfast Bar, Cable TV Available, Ceiling Fan(s), Eat-in Kitchen, High Ceilings, High Speed Internet, Kitchen Island, Loft, Media Room, One Living Area, Separate Dining Room, Study/Library, Walk In Closet
- Flooring: Carpet
- Has fireplace: Yes
Interior area
- Total interior livable area: 3,104 sqft
Property
Parking
- Details: Contact manager
Features
- Stories: 2
- Exterior features: Contact manager
Details
- Parcel number: 1083060
Construction
Type & style
- Home type: SingleFamily
- Property subtype: SingleFamily
Materials
- Roof: Tile
Condition
- Year built: 2007
Utilities & green energy
- Utilities for property: Cable Available
Community & HOA
Community
- Features: Playground
Location
- Region: San Antonio
Financial & listing details
- Lease term: Max # of Months (18),Min # of Months (12)
Price history
| Date | Event | Price |
|---|---|---|
| 10/22/2025 | Price change | $2,450-1%$1/sqft |
Source: LERA MLS #1881534 | ||
| 10/10/2025 | Price change | $2,475-1%$1/sqft |
Source: LERA MLS #1881534 | ||
| 9/18/2025 | Price change | $2,500-1%$1/sqft |
Source: LERA MLS #1881534 | ||
| 9/10/2025 | Price change | $2,525-1.9%$1/sqft |
Source: LERA MLS #1881534 | ||
| 8/25/2025 | Price change | $2,575-1%$1/sqft |
Source: LERA MLS #1881534 | ||

