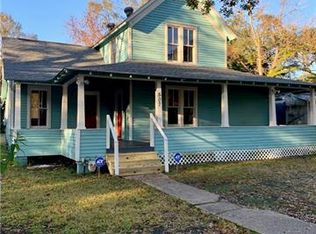Closed
Price Unknown
13112 Cannino Rd, Hammond, LA 70403
4beds
1,645sqft
Single Family Residence
Built in 2022
10,611 Square Feet Lot
$267,200 Zestimate®
$--/sqft
$2,038 Estimated rent
Home value
$267,200
$254,000 - $281,000
$2,038/mo
Zestimate® history
Loading...
Owner options
Explore your selling options
What's special
NO HOA FEES! COMPLETED NEW BUILD!HOME AWAY FROM HOME! CUSTOM BUILT HOME WITH THE FINER AMENITIES OF GRANITE COUNTERTOPS AND VANITIES, NO CARPET, PATIO, SEPARATE TUB/SHOWER, DOUBLE VANITY IN PRIMARY BEDROOM. 4 BEDROOMS AND 2 FULL BATHS, GUTTERS, STUCCO, THREE SIDED BRICK, CROWN MOLDING, NEW STAINLESS STEEL APPLIANCES,WALK IN SHOWER, LARGE SOAKER TUB,WINDOWS DRESSED WITH SHUTTERS,OPEN FLOOR PLAN. INTERSTATE WITHIN A THREE-FIVE MINUTE DRIVE AND 10 MINUTES FROM THE UNIVERSITY. NEVER FLOODED, LARGE BACK YARD!
Zillow last checked: 8 hours ago
Listing updated: June 29, 2023 at 05:36am
Listed by:
Shannon Wells-Guidry 985-318-2615,
Keller Williams Realty Services
Bought with:
GLENN V BUTLER
Keller Williams Realty Services
Source: GSREIN,MLS#: 2355794
Facts & features
Interior
Bedrooms & bathrooms
- Bedrooms: 4
- Bathrooms: 2
- Full bathrooms: 2
Primary bedroom
- Description: Flooring: Concrete,Painted/Stained
- Level: Lower
- Dimensions: 14.0000 x 14.0000
Bedroom
- Description: Flooring: Concrete,Painted/Stained
- Level: Lower
- Dimensions: 11.2000 x 10.0000
Bedroom
- Description: Flooring: Concrete,Painted/Stained
- Level: Lower
- Dimensions: 11.2000 x 10.0000
Bedroom
- Description: Flooring: Concrete,Painted/Stained
- Level: Lower
- Dimensions: 10.0000 x 10.0000
Dining room
- Description: Flooring: Concrete,Painted/Stained
- Level: Lower
- Dimensions: 14.0000 x 9.4000
Kitchen
- Description: Flooring: Concrete,Painted/Stained
- Level: Lower
- Dimensions: 15.3000 x 11.6000
Living room
- Description: Flooring: Concrete,Painted/Stained
- Level: Lower
- Dimensions: 14.0000 x 16.0000
Patio
- Description: Flooring: Other
- Level: Lower
- Dimensions: 12.5000 x 6.3000
Heating
- Central
Cooling
- Central Air, 1 Unit
Appliances
- Included: Dishwasher, Microwave, Oven, Range
- Laundry: Washer Hookup, Dryer Hookup
Features
- Granite Counters, Cable TV
- Has fireplace: No
- Fireplace features: None
Interior area
- Total structure area: 2,176
- Total interior livable area: 1,645 sqft
Property
Parking
- Parking features: Attached, Garage, Two Spaces, Driveway
- Has attached garage: Yes
- Has uncovered spaces: Yes
Features
- Levels: One
- Stories: 1
- Patio & porch: Concrete
- Exterior features: Permeable Paving
- Pool features: None
Lot
- Size: 10,611 sqft
- Dimensions: 81 x 131 x 81 x 131
- Features: Outside City Limits, Rectangular Lot
Details
- Parcel number: 7040313112CanninoRD5
- Special conditions: None
Construction
Type & style
- Home type: SingleFamily
- Architectural style: Traditional
- Property subtype: Single Family Residence
Materials
- Brick, Stucco, Vinyl Siding
- Foundation: Slab
- Roof: Shingle
Condition
- Never Occupied,New Construction
- New construction: Yes
- Year built: 2022
Details
- Builder name: M&O Construc
Utilities & green energy
- Sewer: Treatment Plant
- Water: Public
Community & neighborhood
Location
- Region: Hammond
- Subdivision: Arbour Trace
Price history
| Date | Event | Price |
|---|---|---|
| 4/28/2023 | Sold | -- |
Source: | ||
| 4/1/2023 | Pending sale | $269,900$164/sqft |
Source: | ||
| 3/14/2023 | Listing removed | -- |
Source: | ||
| 2/27/2023 | Price change | $269,900-1.8%$164/sqft |
Source: | ||
| 2/9/2023 | Price change | $274,900-1.8%$167/sqft |
Source: | ||
Public tax history
| Year | Property taxes | Tax assessment |
|---|---|---|
| 2024 | $1,821 | $23,426 +837% |
| 2023 | -- | $2,500 |
| 2022 | $288 +0% | $2,500 |
Find assessor info on the county website
Neighborhood: 70403
Nearby schools
GreatSchools rating
- NAAlbany Lower Elementary SchoolGrades: PK-2Distance: 2.4 mi
- 7/10Albany Middle SchoolGrades: 5-8Distance: 2.6 mi
- 6/10Albany High SchoolGrades: 9-12Distance: 2.4 mi
Schools provided by the listing agent
- Elementary: Tangipahoa
- Middle: Tangipahoa
- High: Tangipahoa
Source: GSREIN. This data may not be complete. We recommend contacting the local school district to confirm school assignments for this home.
Sell for more on Zillow
Get a Zillow Showcase℠ listing at no additional cost and you could sell for .
$267,200
2% more+$5,344
With Zillow Showcase(estimated)$272,544
