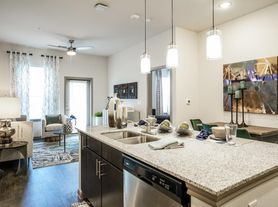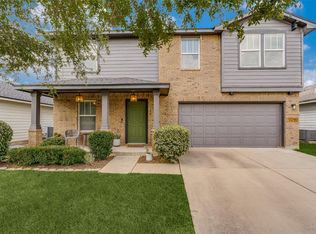** REFRIGERATOR, WASHER AND DRYER INCLUDED ** Discover the perfect blend of small-town charm and urban convenience in ShadowGlen, just north of Austin. This 5-bedroom, 3-bathroom single-story home offers tile plank floors throughout the spacious living area full of natural light. Enjoy cooking on the recently installed gas line for the cooking stove top and warm by the Pleasant Hearth vent-free gas fireplace in the living area. The well-appointed kitchen features ample counter space, a walk-in pantry, and a large island for easy entertaining. The primary bedroom boasts an en-suite bathroom with double sinks, a garden tub, separate shower, and a walk-in closet. Step outside to the covered porch and extended patio on this corner lot, providing an ideal space for both entertaining and relaxation. The 2-car garage includes A/C vents to please any home-mechanic. Enjoy the convenience of proximity to ShadowGlen Golf Club and nearby schools, while relishing in the community's amenities, including an 18-hole golf course, water park, and recreational center.
House for rent
$2,695/mo
13112 Craven Ln, Manor, TX 78653
5beds
2,809sqft
Price may not include required fees and charges.
Singlefamily
Available now
Cats, dogs OK
Air conditioner, central air, ceiling fan
In unit laundry
4 Garage spaces parking
Natural gas, central, fireplace
What's special
Extended patioTile plank floorsNatural lightCorner lotEn-suite bathroomWalk-in closetAmple counter space
- 7 days |
- -- |
- -- |
Travel times
Looking to buy when your lease ends?
Consider a first-time homebuyer savings account designed to grow your down payment with up to a 6% match & a competitive APY.
Facts & features
Interior
Bedrooms & bathrooms
- Bedrooms: 5
- Bathrooms: 3
- Full bathrooms: 3
Heating
- Natural Gas, Central, Fireplace
Cooling
- Air Conditioner, Central Air, Ceiling Fan
Appliances
- Included: Dishwasher, Disposal, Microwave, Oven
- Laundry: In Unit, Laundry Room, Main Level
Features
- Breakfast Bar, Ceiling Fan(s), Double Vanity, Granite Counters, Open Floorplan, Pantry, Recessed Lighting, Soaking Tub, Walk In Closet, Walk-In Closet(s)
- Flooring: Tile
- Has fireplace: Yes
Interior area
- Total interior livable area: 2,809 sqft
Property
Parking
- Total spaces: 4
- Parking features: Driveway, Garage, Covered
- Has garage: Yes
- Details: Contact manager
Features
- Stories: 1
- Exterior features: Contact manager
- Has view: Yes
- View description: Contact manager
Details
- Parcel number: 760484
Construction
Type & style
- Home type: SingleFamily
- Property subtype: SingleFamily
Materials
- Roof: Composition,Shake Shingle
Condition
- Year built: 2018
Community & HOA
Community
- Features: Clubhouse, Fitness Center, Playground
HOA
- Amenities included: Fitness Center
Location
- Region: Manor
Financial & listing details
- Lease term: 12 Months
Price history
| Date | Event | Price |
|---|---|---|
| 11/12/2025 | Listed for rent | $2,695+1.9%$1/sqft |
Source: Unlock MLS #6453338 | ||
| 12/20/2024 | Listing removed | $2,645$1/sqft |
Source: Unlock MLS #7506920 | ||
| 11/18/2024 | Listed for rent | $2,645$1/sqft |
Source: Unlock MLS #7506920 | ||
| 4/29/2024 | Listing removed | $540,000$192/sqft |
Source: | ||
| 2/29/2024 | Listed for sale | $540,000-6.1%$192/sqft |
Source: | ||

