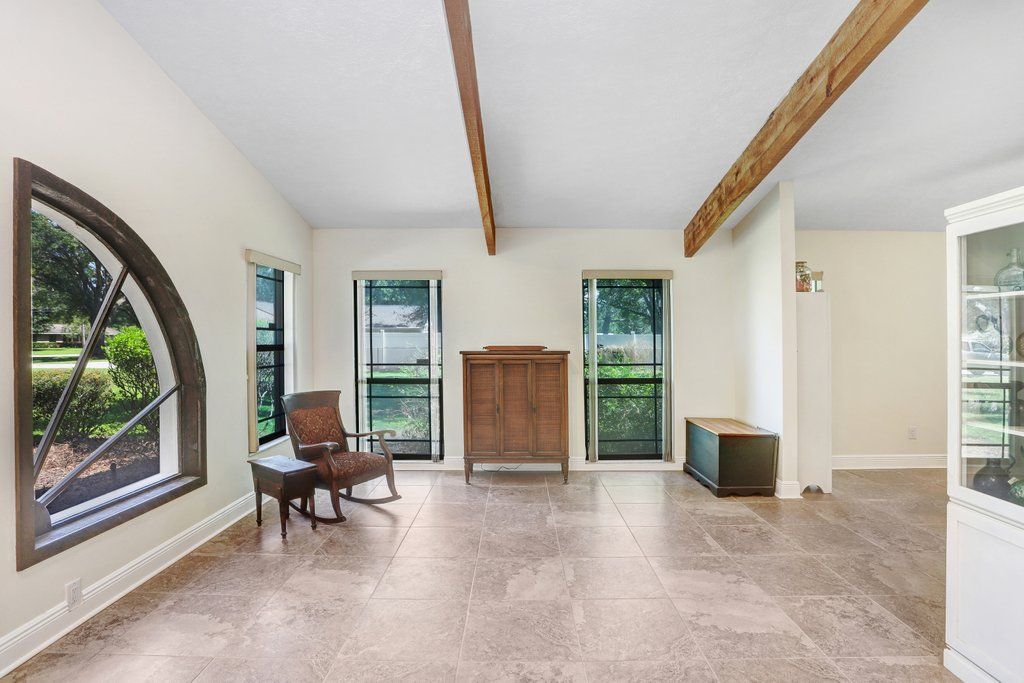
For sale
$600,000
3beds
2,322sqft
13113 Lilita Ave, Dover, FL 33527
3beds
2,322sqft
Single family residence
Built in 1983
1.18 Acres
1 Attached garage space
$258 price/sqft
What's special
Completely updated kitchenPeaceful viewsFreshly painted neutral tonesGleaming quartz countersTwo shedsSparkling poolWell-appointed laundry room
*NO HOA, POOL HOME, OVER AN ACRE!*Pre-Inspected & Move-In Ready with ALL Necessary Repairs Completed!* Welcome to 13113 Lilita Ave in Dover, where comfort, charm, and convenience come together beautifully. This incredible home sits on just over an acre in a highly desired neighborhood, offering privacy, plenty of space, and ...
- 19 days |
- 1,713 |
- 115 |
Likely to sell faster than
Source: Stellar MLS,MLS#: TB8426899 Originating MLS: Suncoast Tampa
Originating MLS: Suncoast Tampa
Travel times
Living Room
Kitchen
Primary Bedroom
Zillow last checked: 7 hours ago
Listing updated: October 01, 2025 at 01:03pm
Listing Provided by:
Danielle Redner 813-967-0175,
FLORIDA EXECUTIVE REALTY 813-972-3430
Source: Stellar MLS,MLS#: TB8426899 Originating MLS: Suncoast Tampa
Originating MLS: Suncoast Tampa

Facts & features
Interior
Bedrooms & bathrooms
- Bedrooms: 3
- Bathrooms: 2
- Full bathrooms: 2
Rooms
- Room types: Family Room, Dining Room, Living Room
Primary bedroom
- Features: Ceiling Fan(s), Dual Closets
- Level: First
- Area: 304 Square Feet
- Dimensions: 19x16
Primary bathroom
- Features: Dual Sinks, En Suite Bathroom, Garden Bath, Granite Counters, Makeup/Vanity Space, Shower No Tub, Linen Closet
- Level: First
- Area: 162 Square Feet
- Dimensions: 9x18
Dining room
- Features: Ceiling Fan(s)
- Level: First
- Area: 132 Square Feet
- Dimensions: 11x12
Family room
- Features: Built-In Shelving, Ceiling Fan(s)
- Level: First
- Area: 375 Square Feet
- Dimensions: 15x25
Kitchen
- Features: Breakfast Bar, Exhaust Fan, Granite Counters, Pantry, Stone Counters
- Level: First
- Area: 153 Square Feet
- Dimensions: 9x17
Living room
- Features: Ceiling Fan(s)
- Level: First
- Area: 169 Square Feet
- Dimensions: 13x13
Heating
- Central
Cooling
- Central Air
Appliances
- Included: Oven, Cooktop, Dishwasher, Dryer, Electric Water Heater, Exhaust Fan, Freezer, Microwave, Refrigerator, Washer, Water Softener
- Laundry: Inside, Laundry Room
Features
- Built-in Features, Cathedral Ceiling(s), Ceiling Fan(s), Eating Space In Kitchen, High Ceilings, Kitchen/Family Room Combo, Solid Surface Counters, Stone Counters, Thermostat, Vaulted Ceiling(s)
- Flooring: Tile
- Doors: French Doors
- Windows: Blinds, Display Window(s)
- Has fireplace: Yes
- Fireplace features: Family Room, Wood Burning
Interior area
- Total structure area: 3,398
- Total interior livable area: 2,322 sqft
Video & virtual tour
Property
Parking
- Total spaces: 1
- Parking features: Garage - Attached
- Attached garage spaces: 1
Features
- Levels: One
- Stories: 1
- Patio & porch: Rear Porch, Screened
- Exterior features: Private Mailbox, Rain Gutters, Storage
- Has private pool: Yes
- Pool features: Fiberglass, In Ground, Screen Enclosure
- Fencing: Chain Link
Lot
- Size: 1.18 Acres
- Residential vegetation: Mature Landscaping, Trees/Landscaped
Details
- Additional structures: Shed(s)
- Parcel number: U2028212ZV00000000011.0
- Zoning: AS-1
- Special conditions: None
Construction
Type & style
- Home type: SingleFamily
- Property subtype: Single Family Residence
Materials
- Block
- Foundation: Slab
- Roof: Tile
Condition
- New construction: No
- Year built: 1983
Utilities & green energy
- Sewer: Septic Tank
- Water: Well
- Utilities for property: BB/HS Internet Available, Cable Available, Cable Connected, Electricity Available, Electricity Connected, Fiber Optics, Street Lights
Community & HOA
Community
- Subdivision: GALLAGHER ACRES
HOA
- Has HOA: No
- Pet fee: $0 monthly
Location
- Region: Dover
Financial & listing details
- Price per square foot: $258/sqft
- Tax assessed value: $464,143
- Annual tax amount: $4,061
- Date on market: 9/17/2025
- Listing terms: Cash,Conventional,FHA,VA Loan
- Ownership: Fee Simple
- Total actual rent: 0
- Electric utility on property: Yes
- Road surface type: Asphalt