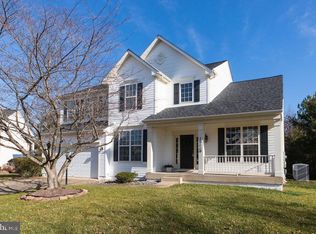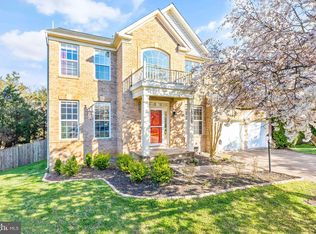Sold for $850,000 on 11/15/24
$850,000
13115 Bigleaf Maple Ct, Gainesville, VA 20155
4beds
3,930sqft
Single Family Residence
Built in 2002
8,076 Square Feet Lot
$861,800 Zestimate®
$216/sqft
$3,861 Estimated rent
Home value
$861,800
$801,000 - $931,000
$3,861/mo
Zestimate® history
Loading...
Owner options
Explore your selling options
What's special
Welcome Home! You're going to fall in love with 13115 Bigleaf Maple... this stunning 4-bedroom, 3.5 bath home is perfect for first time home buyers and move-up buyers alike. This beautiful property is boasting 3996 square foot of generous living, a freshly painted interior, and new carpet. Step inside to discover a breathtaking 2-story open foyer with hardwood floors, leading to a beautiful living and dining room combo, a bright office space perfect for working from home, and a half bath. The main level also offers a bright and airy gourmet kitchen featuring granite countertops, island, a desk to organize your daily lives, and area to place your kitchen table & chairs for that Saturday breakfast overlooking the spacious deck and treelined backyard. During those wonderful family gatherings everyone is able to flow effortlessly from the kitchen to the gorgeous open and cozy family room complete with a fireplace for those chilly nights. The upper level features three spacious secondary bedrooms, and a hall bath, a luxurious primary suite w/walk-in closet, and a bright and luxurious ensuite bathroom complete with a soaker tub, separate shower, and dual sinks. This gorgeous home also offers a finished basement with a large open recreation space, a full bathroom, and an additional space that can be used as a playroom/studio/office etc. A spacious storage room is also provided for your convenience. Newer roof (2019). Over and above, this home has access to community amenities: pool, tennis courts, tot lot, and clubhouse, as well as close proximity to fantastic dinning and shopping, movie theater, grocery and hardware options, great coffee shops, entertainment, and more. Additionally, you are conveniently located close to commuter lots, the VRE train station, I-66 towards or away from the city with ease. Don't miss out on this amazing opportunity to secure your dream home. Schedule your showing today!
Zillow last checked: 8 hours ago
Listing updated: November 16, 2024 at 03:36pm
Listed by:
Kelli Chatman 571-228-5752,
CENTURY 21 New Millennium
Bought with:
Shoaib Ahmed, 0225053588
United American Realty
Source: Bright MLS,MLS#: VAPW2081280
Facts & features
Interior
Bedrooms & bathrooms
- Bedrooms: 4
- Bathrooms: 4
- Full bathrooms: 3
- 1/2 bathrooms: 1
- Main level bathrooms: 1
Basement
- Area: 1316
Heating
- Forced Air, Natural Gas
Cooling
- Central Air, Electric
Appliances
- Included: Microwave, Dishwasher, Disposal, Dryer, Dual Flush Toilets, Energy Efficient Appliances, Exhaust Fan, Refrigerator, Stainless Steel Appliance(s), Cooktop, Washer, Oven/Range - Gas, Gas Water Heater
- Laundry: Main Level, Laundry Room
Features
- Bathroom - Walk-In Shower, Breakfast Area, Combination Dining/Living, Dining Area, Family Room Off Kitchen, Open Floorplan, Floor Plan - Traditional, Kitchen - Gourmet, Kitchen Island, Kitchen - Table Space, Primary Bath(s), Recessed Lighting, Upgraded Countertops, Walk-In Closet(s), Soaking Tub, 9'+ Ceilings, 2 Story Ceilings
- Flooring: Carpet, Ceramic Tile, Hardwood, Vinyl, Wood
- Basement: Full,Finished,Heated,Improved,Interior Entry,Exterior Entry,Rear Entrance,Sump Pump,Windows
- Number of fireplaces: 1
- Fireplace features: Gas/Propane
Interior area
- Total structure area: 3,996
- Total interior livable area: 3,930 sqft
- Finished area above ground: 2,680
- Finished area below ground: 1,250
Property
Parking
- Total spaces: 2
- Parking features: Garage Faces Front, Detached
- Garage spaces: 2
Accessibility
- Accessibility features: 2+ Access Exits
Features
- Levels: Three
- Stories: 3
- Patio & porch: Deck, Patio
- Pool features: Community
- Has view: Yes
- View description: Trees/Woods
Lot
- Size: 8,076 sqft
- Features: Backs to Trees, Cul-De-Sac, No Thru Street, Wooded
Details
- Additional structures: Above Grade, Below Grade
- Parcel number: 7396781572
- Zoning: PMR
- Special conditions: Standard
Construction
Type & style
- Home type: SingleFamily
- Architectural style: Colonial
- Property subtype: Single Family Residence
Materials
- Brick Front, Brick Veneer, Vinyl Siding
- Foundation: Concrete Perimeter
- Roof: Shingle
Condition
- Excellent
- New construction: No
- Year built: 2002
Details
- Builder model: Barrington II
- Builder name: Ryland Homes
Utilities & green energy
- Sewer: Public Sewer
- Water: Public
- Utilities for property: Cable Available, Electricity Available, Natural Gas Available, Phone Available, Water Available, Sewer Available, Fiber Optic, Cable
Community & neighborhood
Security
- Security features: Security System, Smoke Detector(s)
Community
- Community features: Pool
Location
- Region: Gainesville
- Subdivision: Broad Run Oaks
HOA & financial
HOA
- Has HOA: Yes
- HOA fee: $355 quarterly
- Amenities included: Clubhouse, Common Grounds, Pool, Tennis Court(s), Tot Lots/Playground
- Services included: Common Area Maintenance, Insurance, Management, Pool(s), Snow Removal, Trash
Other
Other facts
- Listing agreement: Exclusive Right To Sell
- Listing terms: Cash,Conventional,FHA,VA Loan
- Ownership: Fee Simple
Price history
| Date | Event | Price |
|---|---|---|
| 11/15/2024 | Sold | $850,000+0.5%$216/sqft |
Source: | ||
| 10/17/2024 | Pending sale | $845,990$215/sqft |
Source: | ||
| 10/11/2024 | Listed for sale | $845,990+106.3%$215/sqft |
Source: | ||
| 8/30/2010 | Sold | $410,000+5%$104/sqft |
Source: Public Record | ||
| 7/9/2010 | Listed for sale | $390,500+25.8%$99/sqft |
Source: foreclosure.com | ||
Public tax history
| Year | Property taxes | Tax assessment |
|---|---|---|
| 2025 | $6,939 +3.6% | $707,700 +5.1% |
| 2024 | $6,696 +1% | $673,300 +5.6% |
| 2023 | $6,631 -1% | $637,300 +7.2% |
Find assessor info on the county website
Neighborhood: 20155
Nearby schools
GreatSchools rating
- 8/10Piney Branch Elementary SchoolGrades: PK-5Distance: 0.9 mi
- 7/10Gainesville Middle SchoolGrades: 6-8Distance: 0.6 mi
- NAPace WestGrades: Distance: 1.8 mi
Schools provided by the listing agent
- Elementary: Piney Branch
- Middle: Gainesville
- High: Gainesville
- District: Prince William County Public Schools
Source: Bright MLS. This data may not be complete. We recommend contacting the local school district to confirm school assignments for this home.
Get a cash offer in 3 minutes
Find out how much your home could sell for in as little as 3 minutes with a no-obligation cash offer.
Estimated market value
$861,800
Get a cash offer in 3 minutes
Find out how much your home could sell for in as little as 3 minutes with a no-obligation cash offer.
Estimated market value
$861,800

