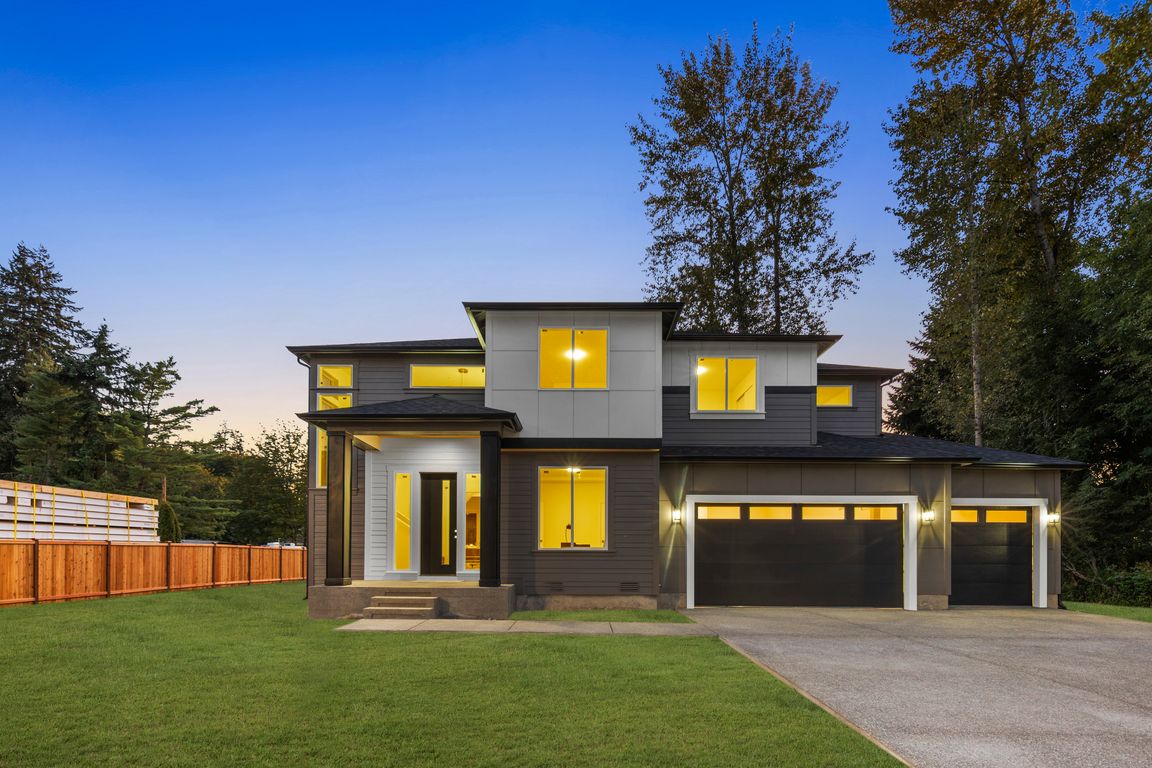Open: Sat 11am-3pm

ActivePrice cut: $20.05K (9/10)
$794,950
5beds
2,604sqft
13116 51st Avenue E, Tacoma, WA 98446
5beds
2,604sqft
Single family residence
Built in 2025
0.27 Acres
4 Attached garage spaces
$305 price/sqft
What's special
Covered patioTiled fireplaceOpen-concept kitchenHidden paradiseVaulted primary suiteEstate-sized lotLarge private quiet yards
UP TO $16K BUILDER CREDIT! Overbuilt by design—CUSTOM NEW Construction! Stunning 5-bedroom, 3-bath home sits on an estate-sized lot with full landscaping & irrigation, offering large, private, quiet yards—your own hidden paradise just minutes from Hwy 512. Home features a massive 4-car fully finished garage with 8-ft insulated steel-backed doors. 9-ft ...
- 81 days |
- 660 |
- 36 |
Source: NWMLS,MLS#: 2408299
Travel times
Living Room
Kitchen
Primary Bedroom
Zillow last checked: 7 hours ago
Listing updated: October 03, 2025 at 05:24pm
Listed by:
Isaac Schaefer,
Realty One Group Turn Key,
Andrew West,
Realty One Group Turn Key
Source: NWMLS,MLS#: 2408299
Facts & features
Interior
Bedrooms & bathrooms
- Bedrooms: 5
- Bathrooms: 3
- Full bathrooms: 2
- 3/4 bathrooms: 1
- Main level bathrooms: 1
Bathroom three quarter
- Level: Main
Den office
- Level: Main
Dining room
- Level: Main
Entry hall
- Level: Main
Family room
- Level: Main
Kitchen with eating space
- Level: Main
Heating
- Fireplace, 90%+ High Efficiency, Forced Air, Heat Pump, Electric
Cooling
- 90%+ High Efficiency, Forced Air, Heat Pump
Appliances
- Included: Dishwasher(s), Dryer(s), Microwave(s), Refrigerator(s), Stove(s)/Range(s), Washer(s), Water Heater: Electric, Water Heater Location: Garage
Features
- Bath Off Primary, Dining Room, Walk-In Pantry
- Flooring: Ceramic Tile, Vinyl Plank, Carpet
- Windows: Triple Pane Windows
- Basement: None
- Number of fireplaces: 1
- Fireplace features: Electric, Main Level: 1, Fireplace
Interior area
- Total structure area: 2,604
- Total interior livable area: 2,604 sqft
Video & virtual tour
Property
Parking
- Total spaces: 4
- Parking features: Attached Garage, RV Parking
- Attached garage spaces: 4
Features
- Levels: Two
- Stories: 2
- Entry location: Main
- Patio & porch: Bath Off Primary, Dining Room, Fireplace, Triple Pane Windows, Vaulted Ceiling(s), Walk-In Closet(s), Walk-In Pantry, Water Heater
Lot
- Size: 0.27 Acres
- Features: Corner Lot, Curbs, Paved, Cable TV, High Speed Internet, Patio, RV Parking
- Topography: Level
- Residential vegetation: Garden Space
Details
- Parcel number: 3520200120
- Special conditions: Standard
Construction
Type & style
- Home type: SingleFamily
- Property subtype: Single Family Residence
Materials
- Cement Planked, Stone, Cement Plank
- Foundation: Poured Concrete
- Roof: Composition
Condition
- Very Good
- New construction: Yes
- Year built: 2025
- Major remodel year: 2025
Utilities & green energy
- Sewer: Sewer Connected
- Water: Public
Community & HOA
Community
- Features: CCRs
- Subdivision: Frederickson
Location
- Region: Tacoma
Financial & listing details
- Price per square foot: $305/sqft
- Tax assessed value: $98,800
- Annual tax amount: $1,085
- Date on market: 7/14/2025
- Listing terms: Cash Out,Conventional,FHA,VA Loan
- Inclusions: Dishwasher(s), Dryer(s), Microwave(s), Refrigerator(s), Stove(s)/Range(s), Washer(s)
- Cumulative days on market: 82 days