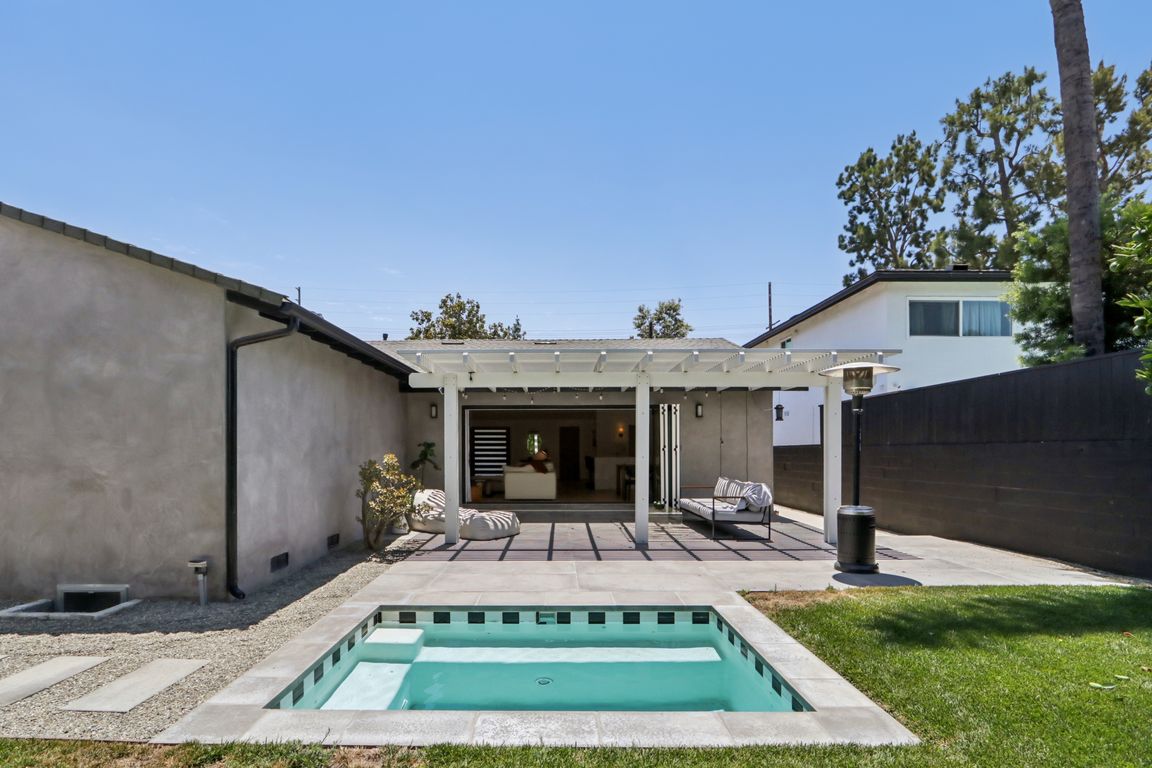
For salePrice cut: $52K (10/3)
$1,798,000
3beds
1,877sqft
13117 Magnolia Blvd, Sherman Oaks, CA 91423
3beds
1,877sqft
Residential, single family residence
Built in 1962
5,998 sqft
2 Garage spaces
$958 price/sqft
What's special
Welcome to this stunning, fully renovated Sherman Oaks residence, updated in 2022 with exceptional attention to detail. Beyond the private gates, you're greeted by lush landscaping, a sleek tiled entry, and a striking wooden pivot door. Inside, soaring vaulted ceilings, wide-plank wood floors, and LED recessed lighting create a warm modern ...
- 135 days |
- 479 |
- 28 |
Source: CLAW,MLS#: 25566935
Travel times
Living Room
Kitchen
Primary Bedroom
Zillow last checked: 8 hours ago
Listing updated: November 10, 2025 at 02:56am
Listed by:
Holly Edwards DRE # 02150530 323-578-7668,
Douglas Elliman 310-595-3888,
Trey Alligood DRE # 02099406 310-876-9699,
Douglas Elliman
Source: CLAW,MLS#: 25566935
Facts & features
Interior
Bedrooms & bathrooms
- Bedrooms: 3
- Bathrooms: 3
- Full bathrooms: 2
- 1/2 bathrooms: 1
Rooms
- Room types: Walk-In Closet, Patio Open, Wine Cellar
Bedroom
- Features: Walk-In Closet(s)
Bathroom
- Features: Double Vanity(s), Shower and Tub, Remodeled, Double Shower
Kitchen
- Features: Gourmet Kitchen
Heating
- Central
Cooling
- Central Air
Appliances
- Included: Dishwasher, Dryer, Washer, Microwave, Refrigerator, Range/Oven, Disposal, Tankless Water Heater
- Laundry: Laundry Area, In Unit, Laundry Room
Features
- Recessed Lighting, High Ceilings, Open Floorplan
- Flooring: Wood
- Number of fireplaces: 1
- Fireplace features: Living Room
Interior area
- Total structure area: 1,877
- Total interior livable area: 1,877 sqft
Property
Parking
- Total spaces: 2
- Parking features: Garage - 2 Car, Driveway
- Has garage: Yes
- Uncovered spaces: 2
Features
- Levels: One
- Stories: 1
- Patio & porch: Patio
- Pool features: In Ground
- Spa features: None
- Fencing: Wrought Iron,Fenced,Fenced Yard
- Has view: Yes
- View description: None
Lot
- Size: 5,998.21 Square Feet
- Dimensions: 50 x 120
- Features: Back Yard, Yard, Lawn
Details
- Additional structures: None
- Parcel number: 2345028025
- Zoning: LAR1
- Special conditions: Standard
Construction
Type & style
- Home type: SingleFamily
- Architectural style: Contemporary
- Property subtype: Residential, Single Family Residence
Condition
- Updated/Remodeled
- Year built: 1962
Utilities & green energy
- Electric: 220 Volts, 220V Throughout
Community & HOA
Community
- Security: Automatic Gate
HOA
- Has HOA: No
Location
- Region: Sherman Oaks
Financial & listing details
- Price per square foot: $958/sqft
- Tax assessed value: $1,662,558
- Annual tax amount: $20,040
- Date on market: 7/18/2025