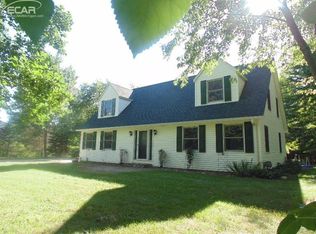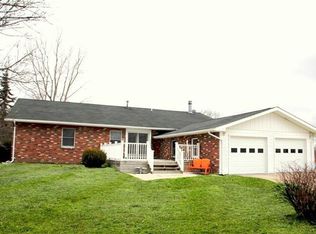Sold for $322,580
$322,580
13117 Neff Rd, Clio, MI 48420
5beds
1,959sqft
Single Family Residence
Built in 1954
5.44 Acres Lot
$326,600 Zestimate®
$165/sqft
$2,172 Estimated rent
Home value
$326,600
$300,000 - $356,000
$2,172/mo
Zestimate® history
Loading...
Owner options
Explore your selling options
What's special
Welcome to your private retreat! This 5-bedroom, 2-bath home sits on 5.44 acres in Clio, offering the perfect blend of comfort, space, and functionality. Step inside to find a first-floor master suite and convenient main-level laundry, making daily living a breeze. The heart of the home—featuring the kitchen, dining area, and master wing—was thoughtfully added in 2005, giving you modern updates alongside timeless charm. The partially finished basement provides extra living space or storage, perfect for a playroom, home office, or workout area. Car enthusiasts, hobbyists, or anyone in need of extra storage will love the oversized 4-car garage. With plenty of room for vehicles, equipment, or projects, it’s a true standout feature. Outside, enjoy the peace and privacy of 5.44 acres—whether you’re dreaming of a garden, outdoor gatherings, or simply wide-open space to call your own. This home checks all the boxes: space, land, and convenience—just minutes from Clio’s amenities and I-75 for an easy commute.
Zillow last checked: 8 hours ago
Listing updated: November 10, 2025 at 02:36am
Listed by:
Joshua Brown 810-498-2215,
The Brand Real Estate
Bought with:
Bethany Gormont, 6501429671
Wentworth Real Estate Group
Source: Realcomp II,MLS#: 20251027868
Facts & features
Interior
Bedrooms & bathrooms
- Bedrooms: 5
- Bathrooms: 2
- Full bathrooms: 2
Primary bedroom
- Level: Entry
- Area: 288
- Dimensions: 18 X 16
Bedroom
- Level: Entry
- Area: 77
- Dimensions: 11 X 7
Bedroom
- Level: Entry
- Area: 132
- Dimensions: 12 X 11
Bedroom
- Level: Entry
- Area: 99
- Dimensions: 11 X 9
Bedroom
- Level: Basement
- Area: 135
- Dimensions: 15 X 9
Primary bathroom
- Level: Entry
- Area: 152
- Dimensions: 19 X 8
Other
- Level: Entry
- Area: 40
- Dimensions: 5 X 8
Laundry
- Level: Entry
- Area: 48
- Dimensions: 8 X 6
Heating
- Forced Air, Natural Gas
Cooling
- Ceiling Fans, Central Air
Appliances
- Included: Dishwasher, Disposal, Free Standing Gas Oven, Free Standing Refrigerator, Microwave, Water Softener Owned
Features
- Basement: Partially Finished
- Has fireplace: Yes
- Fireplace features: Living Room, Wood Burning
Interior area
- Total interior livable area: 1,959 sqft
- Finished area above ground: 1,824
- Finished area below ground: 135
Property
Parking
- Total spaces: 4
- Parking features: Four Car Garage, Attached
- Attached garage spaces: 4
Features
- Levels: One
- Stories: 1
- Entry location: GroundLevelwSteps
- Patio & porch: Breezeway
- Pool features: Above Ground
Lot
- Size: 5.44 Acres
Details
- Parcel number: 1811576014
- Special conditions: Short Sale No,Standard
Construction
Type & style
- Home type: SingleFamily
- Architectural style: Ranch
- Property subtype: Single Family Residence
Materials
- Vinyl Siding
- Foundation: Basement, Block, Crawl Space, Sump Pump
- Roof: Asphalt
Condition
- New construction: No
- Year built: 1954
Utilities & green energy
- Sewer: Public Sewer
- Water: Well
Community & neighborhood
Location
- Region: Clio
- Subdivision: KINGSBURY SUB
Other
Other facts
- Listing agreement: Exclusive Right To Sell
- Listing terms: Cash,Conventional,FHA,Usda Loan,Va Loan
Price history
| Date | Event | Price |
|---|---|---|
| 11/6/2025 | Sold | $322,580+5.8%$165/sqft |
Source: | ||
| 10/10/2025 | Pending sale | $305,000$156/sqft |
Source: | ||
| 9/25/2025 | Price change | $305,000-1.6%$156/sqft |
Source: | ||
| 8/18/2025 | Listed for sale | $310,000+48.3%$158/sqft |
Source: | ||
| 5/4/2021 | Sold | $209,000-0.4%$107/sqft |
Source: Public Record Report a problem | ||
Public tax history
| Year | Property taxes | Tax assessment |
|---|---|---|
| 2024 | $4,385 | $102,000 -23.6% |
| 2023 | -- | $133,500 +13% |
| 2022 | -- | $118,100 +8.8% |
Find assessor info on the county website
Neighborhood: 48420
Nearby schools
GreatSchools rating
- 5/10Clio Elementary SchoolGrades: PK-3Distance: 3.4 mi
- 7/10Clio Area High SchoolGrades: 8-12Distance: 0.8 mi
- 4/10George R. Carter Middle SchoolGrades: 6-8Distance: 1.3 mi
Get a cash offer in 3 minutes
Find out how much your home could sell for in as little as 3 minutes with a no-obligation cash offer.
Estimated market value$326,600
Get a cash offer in 3 minutes
Find out how much your home could sell for in as little as 3 minutes with a no-obligation cash offer.
Estimated market value
$326,600

