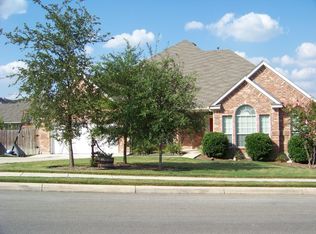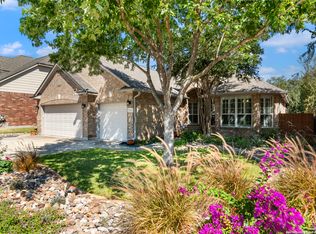Sold on 08/14/24
Price Unknown
13118 FIVE BROOKS, Helotes, TX 78023
3beds
2,267sqft
Single Family Residence
Built in 2003
0.26 Acres Lot
$420,000 Zestimate®
$--/sqft
$2,322 Estimated rent
Home value
$420,000
$391,000 - $454,000
$2,322/mo
Zestimate® history
Loading...
Owner options
Explore your selling options
What's special
Don't get so caught up with the features inside that you might miss the fantastic outside! The oversized private backyard is bordered by a privacy fence and backs to a greenbelt/watershed space. The large, freshly painted deck is perfect for outdoor living - complete with outdoor TV & cover that come with the house! Inside, abundant natural light (with solar screens for energy efficiency) and high ceilings add to the enjoyment of this open floor plan. Speaking of floors - the laminate in the living areas and carpeting in the bedrooms is brand new! Great, functional layout that features a large office with French doors, dining room with chair guards and crown molding, eat-in kitchen & breakfast bar. The primary suite has a large bathroom with dual vanities and huge walk-in closet. This is the one you've been looking for!
Zillow last checked: 8 hours ago
Listing updated: August 14, 2024 at 01:39pm
Listed by:
Wendy Gonzalez TREC #617693 (210) 749-6444,
All City San Antonio Registered Series
Source: LERA MLS,MLS#: 1794540
Facts & features
Interior
Bedrooms & bathrooms
- Bedrooms: 3
- Bathrooms: 2
- Full bathrooms: 2
Primary bedroom
- Features: Walk-In Closet(s), Ceiling Fan(s), Full Bath
- Area: 208
- Dimensions: 16 x 13
Bedroom 2
- Area: 143
- Dimensions: 13 x 11
Bedroom 3
- Area: 110
- Dimensions: 11 x 10
Primary bathroom
- Features: Tub/Shower Separate, Double Vanity, Soaking Tub
- Area: 108
- Dimensions: 12 x 9
Dining room
- Area: 121
- Dimensions: 11 x 11
Kitchen
- Area: 144
- Dimensions: 12 x 12
Living room
- Area: 459
- Dimensions: 17 x 27
Office
- Area: 176
- Dimensions: 16 x 11
Heating
- Central, Natural Gas
Cooling
- Central Air
Appliances
- Included: Self Cleaning Oven, Microwave, Range, Gas Cooktop, Disposal, Dishwasher, Plumbed For Ice Maker, Water Softener Owned
- Laundry: Washer Hookup, Dryer Connection
Features
- One Living Area, Separate Dining Room, Eat-in Kitchen, Two Eating Areas, Breakfast Bar, Study/Library, Utility Room Inside, 1st Floor Lvl/No Steps, High Ceilings, Open Floorplan, Walk-In Closet(s), Ceiling Fan(s), Chandelier
- Flooring: Carpet, Ceramic Tile, Laminate
- Windows: Solar Screens, Window Coverings
- Has basement: No
- Number of fireplaces: 1
- Fireplace features: One, Living Room, Gas
Interior area
- Total structure area: 2,267
- Total interior livable area: 2,267 sqft
Property
Parking
- Total spaces: 3
- Parking features: Three Car Garage, Attached, Garage Door Opener
- Attached garage spaces: 3
Features
- Levels: One
- Stories: 1
- Patio & porch: Deck
- Exterior features: Sprinkler System, Rain Gutters
- Pool features: None, Community
- Fencing: Privacy
Lot
- Size: 0.26 Acres
- Features: Greenbelt, 1/4 - 1/2 Acre, Curbs, Sidewalks, Streetlights
Details
- Parcel number: 044822010630
Construction
Type & style
- Home type: SingleFamily
- Architectural style: Ranch,Traditional
- Property subtype: Single Family Residence
Materials
- 4 Sides Masonry
- Foundation: Slab
- Roof: Composition
Condition
- Pre-Owned
- New construction: No
- Year built: 2003
Utilities & green energy
- Sewer: Sewer System
- Water: Water System
Community & neighborhood
Security
- Security features: Prewired
Community
- Community features: Clubhouse, Playground, Sports Court, BBQ/Grill, Basketball Court
Location
- Region: Helotes
- Subdivision: Iron Horse Canyon
HOA & financial
HOA
- Has HOA: Yes
- HOA fee: $151 quarterly
- Association name: IRON HORSE CANYON
Other
Other facts
- Listing terms: Conventional,FHA,VA Loan,Cash
- Road surface type: Paved
Price history
| Date | Event | Price |
|---|---|---|
| 8/14/2024 | Sold | -- |
Source: | ||
| 7/29/2024 | Pending sale | $425,000$187/sqft |
Source: | ||
| 7/21/2024 | Contingent | $425,000$187/sqft |
Source: | ||
| 7/20/2024 | Listed for sale | $425,000+78.6%$187/sqft |
Source: | ||
| 9/30/2015 | Sold | -- |
Source: | ||
Public tax history
| Year | Property taxes | Tax assessment |
|---|---|---|
| 2025 | -- | $431,367 +10% |
| 2024 | $6,559 +8.5% | $392,152 +10% |
| 2023 | $6,047 -8% | $356,502 +10% |
Find assessor info on the county website
Neighborhood: 78023
Nearby schools
GreatSchools rating
- 6/10Kuentz Elementary SchoolGrades: PK-5Distance: 1.2 mi
- 6/10Jefferson Middle SchoolGrades: 6-8Distance: 3.3 mi
- 8/10O'Connor High SchoolGrades: 9-12Distance: 1 mi
Schools provided by the listing agent
- Elementary: Charles Kuentz
- Middle: Jefferson Jr High
- High: O'connor
- District: Northside
Source: LERA MLS. This data may not be complete. We recommend contacting the local school district to confirm school assignments for this home.
Get a cash offer in 3 minutes
Find out how much your home could sell for in as little as 3 minutes with a no-obligation cash offer.
Estimated market value
$420,000
Get a cash offer in 3 minutes
Find out how much your home could sell for in as little as 3 minutes with a no-obligation cash offer.
Estimated market value
$420,000

