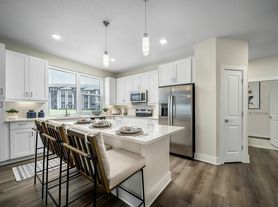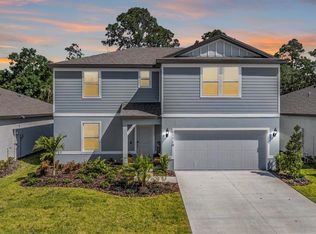Welcome to 13118 Empress Jewel Trail, a stunning single-family home in Parrish, Florida, offering the perfect combination of modern design, spacious living, and a prime location. This beautiful property features an open-concept floor plan, high ceilings, and abundant natural light that make the home feel bright and inviting. The gourmet kitchen is equipped with stainless steel appliances, granite countertops, a center island, and ample cabinet space, making it ideal for both daily living and entertaining guests. The large primary suite includes a walk-in closet and a luxurious en-suite bathroom with dual vanities. Secondary bedrooms are spacious and versatile, perfect for family, guests, or a home office. Step outside to a private backyard with room for relaxation, play, or future upgrades like a pool or outdoor kitchen. The home also includes a two-car garage, energy-efficient windows, and upgraded flooring throughout. Located in a desirable Parrish community, residents enjoy easy access to top-rated schools, shopping centers, dining, entertainment, and major highways like I-75 and US-301. Don't miss your chance to own this move-in ready home at 13118 Empress Jewel Trail a property that offers style, comfort, convenience, and long-term value in one of Parrish's most sought-after locations.
House for rent
$3,050/mo
13118 Empress Jewel Trl, Parrish, FL 34219
5beds
2,215sqft
Price may not include required fees and charges.
Singlefamily
Available now
Cats, dogs OK
Central air
In unit laundry
2 Attached garage spaces parking
Central
What's special
Center islandGranite countertopsAbundant natural lightPrivate backyardHigh ceilingsOpen-concept floor planRoom for relaxation
- 47 days |
- -- |
- -- |
Travel times
Renting now? Get $1,000 closer to owning
Unlock a $400 renter bonus, plus up to a $600 savings match when you open a Foyer+ account.
Offers by Foyer; terms for both apply. Details on landing page.
Facts & features
Interior
Bedrooms & bathrooms
- Bedrooms: 5
- Bathrooms: 3
- Full bathrooms: 2
- 1/2 bathrooms: 1
Heating
- Central
Cooling
- Central Air
Appliances
- Included: Dishwasher, Disposal, Dryer, Microwave, Range, Refrigerator, Stove, Washer
- Laundry: In Unit, Laundry Room
Features
- Eat-in Kitchen, Open Floorplan, Walk In Closet
- Flooring: Carpet
Interior area
- Total interior livable area: 2,215 sqft
Property
Parking
- Total spaces: 2
- Parking features: Attached, Covered
- Has attached garage: Yes
- Details: Contact manager
Features
- Stories: 2
- Exterior features: Clubhouse, Eat-in Kitchen, Electric Water Heater, Fitness Center, Floor Covering: Ceramic, Flooring: Ceramic, Heating system: Central, Laundry Room, Oo, Open Floorplan, Pest Control included in rent, Playground, Pool, Tennis Court(s), Walk In Closet
Construction
Type & style
- Home type: SingleFamily
- Property subtype: SingleFamily
Condition
- Year built: 2025
Community & HOA
Community
- Features: Clubhouse, Fitness Center, Playground, Tennis Court(s)
HOA
- Amenities included: Fitness Center, Tennis Court(s)
Location
- Region: Parrish
Financial & listing details
- Lease term: Contact For Details
Price history
| Date | Event | Price |
|---|---|---|
| 8/26/2025 | Listed for rent | $3,050$1/sqft |
Source: Stellar MLS #TB8421095 | ||
| 8/8/2025 | Sold | $355,000-3.6%$160/sqft |
Source: | ||
| 6/11/2025 | Pending sale | $368,150$166/sqft |
Source: | ||
| 6/8/2025 | Listed for sale | $368,150$166/sqft |
Source: | ||

