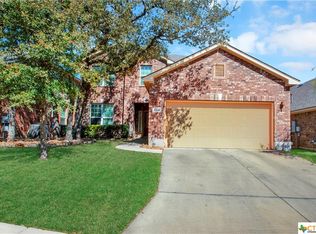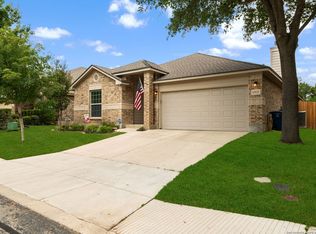Sold on 06/28/23
Price Unknown
13118 ESSEN FRST, Helotes, TX 78023
4beds
2,400sqft
Single Family Residence
Built in 2008
6,011.28 Square Feet Lot
$372,200 Zestimate®
$--/sqft
$2,536 Estimated rent
Home value
$372,200
$354,000 - $391,000
$2,536/mo
Zestimate® history
Loading...
Owner options
Explore your selling options
What's special
13118 Essen Forest is a residential property in the BAVARIAN FOREST subdivision in San Antonio, Texas (ZIP code: 78023). It features a four-bedroom floor plan with a guest suite on the first floor, which provides homeowners with the ability to entertain friends and family stayovers. The property is adjacent to a lush greenbelt, granting access to walking trails and within walking distance of a park and a basketball court. The property's kitchen boasts granite countertops, an island bar, plenty of cabinets for storage, and stainless steel appliances. The master bedroom is equipped with large windows, and it includes a full bathroom and carpeting throughout. The master bathroom features a walk-in closet, double vanity sinks, a walk-in shower, and a garden tub. Additionally, the house is equipped with a water softener and two water heaters. Set up a private with your realtor or anyone from Cedar Tree Real Estate, LLC.
Zillow last checked: 8 hours ago
Listing updated: June 29, 2023 at 07:39am
Listed by:
Isaac Guillemette TREC #588640 (210) 852-0690,
Cedar Tree Real Estate, LLC
Source: LERA MLS,MLS#: 1689670
Facts & features
Interior
Bedrooms & bathrooms
- Bedrooms: 4
- Bathrooms: 3
- Full bathrooms: 3
Primary bedroom
- Features: Walk-In Closet(s), Full Bath
- Level: Upper
- Area: 208
- Dimensions: 16 x 13
Bedroom 2
- Area: 156
- Dimensions: 13 x 12
Bedroom 3
- Area: 182
- Dimensions: 14 x 13
Bedroom 4
- Area: 121
- Dimensions: 11 x 11
Primary bathroom
- Features: Tub/Shower Separate, Double Vanity, Soaking Tub
- Area: 208
- Dimensions: 16 x 13
Dining room
- Area: 156
- Dimensions: 13 x 12
Kitchen
- Area: 247
- Dimensions: 19 x 13
Living room
- Area: 323
- Dimensions: 19 x 17
Heating
- Central, Natural Gas
Cooling
- Central Air
Appliances
- Included: Cooktop, Built-In Oven, Microwave, Gas Cooktop, Disposal, Dishwasher, Water Softener Owned, Gas Water Heater, Double Oven, 2+ Water Heater Units
- Laundry: Main Level, Washer Hookup, Dryer Connection
Features
- One Living Area, Separate Dining Room, Eat-in Kitchen, Kitchen Island, Pantry, Utility Room Inside, All Bedrooms Upstairs, Secondary Bedroom Down, High Ceilings, Open Floorplan, High Speed Internet, Walk-In Closet(s), Ceiling Fan(s)
- Flooring: Carpet, Ceramic Tile, Wood
- Windows: Double Pane Windows, Window Coverings
- Has basement: No
- Has fireplace: No
- Fireplace features: Not Applicable
Interior area
- Total structure area: 2,400
- Total interior livable area: 2,400 sqft
Property
Parking
- Total spaces: 2
- Parking features: Two Car Garage, Garage Door Opener
- Garage spaces: 2
Features
- Levels: Two
- Stories: 2
- Patio & porch: Covered
- Exterior features: Sprinkler System
- Pool features: None
- Fencing: Privacy,Wrought Iron
Lot
- Size: 6,011 sqft
- Features: Greenbelt, Curbs, Street Gutters, Sidewalks
- Residential vegetation: Mature Trees
Details
- Additional structures: Shed(s)
- Parcel number: 176160080110
Construction
Type & style
- Home type: SingleFamily
- Property subtype: Single Family Residence
Materials
- 3 Sides Masonry, Fiber Cement
- Foundation: Slab
- Roof: Composition
Condition
- Pre-Owned
- New construction: No
- Year built: 2008
Details
- Builder name: Ryland
Utilities & green energy
- Electric: CPS
- Gas: CPS
- Sewer: CITY
- Water: SAWS, Water System
- Utilities for property: Cable Available, City Garbage service
Green energy
- Indoor air quality: Integrated Pest Management
Community & neighborhood
Security
- Security features: Smoke Detector(s), Prewired, Carbon Monoxide Detector(s)
Community
- Community features: Playground, Jogging Trails, Basketball Court
Location
- Region: Helotes
- Subdivision: Bavarian Forest
HOA & financial
HOA
- Has HOA: Yes
- HOA fee: $343 annually
- Association name: BAVARIAN FOREST HOMEOWNERS ASSOCIATION
Other
Other facts
- Listing terms: Conventional,FHA,VA Loan,TX Vet,Cash
- Road surface type: Paved
Price history
| Date | Event | Price |
|---|---|---|
| 6/28/2023 | Sold | -- |
Source: | ||
| 6/4/2023 | Pending sale | $392,000$163/sqft |
Source: | ||
| 5/31/2023 | Contingent | $392,000$163/sqft |
Source: | ||
| 5/22/2023 | Listed for sale | $392,000+40.1%$163/sqft |
Source: | ||
| 5/31/2017 | Sold | -- |
Source: | ||
Public tax history
| Year | Property taxes | Tax assessment |
|---|---|---|
| 2025 | -- | $340,000 -3.6% |
| 2024 | $6,268 -24.4% | $352,520 -2.4% |
| 2023 | $8,296 -3.6% | $361,200 +3.9% |
Find assessor info on the county website
Neighborhood: 78023
Nearby schools
GreatSchools rating
- 9/10Steubing Elementary SchoolGrades: PK-5Distance: 1 mi
- 6/10Stinson Middle SchoolGrades: 6-8Distance: 0.6 mi
- 8/10Brandeis High SchoolGrades: 9-12Distance: 0.7 mi
Schools provided by the listing agent
- Elementary: Steubing
- Middle: Stinson Katherine
- High: Louis D Brandeis
- District: Northside
Source: LERA MLS. This data may not be complete. We recommend contacting the local school district to confirm school assignments for this home.
Get a cash offer in 3 minutes
Find out how much your home could sell for in as little as 3 minutes with a no-obligation cash offer.
Estimated market value
$372,200
Get a cash offer in 3 minutes
Find out how much your home could sell for in as little as 3 minutes with a no-obligation cash offer.
Estimated market value
$372,200

