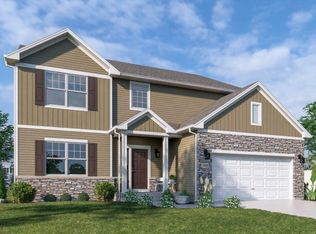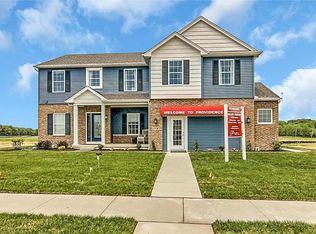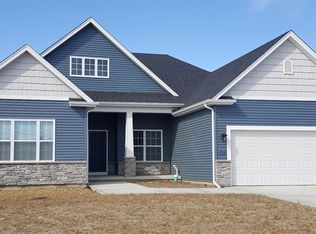Closed
$561,635
13119 Rutledge Pl, Crown Point, IN 46307
4beds
3,296sqft
Single Family Residence
Built in 2023
9,700.81 Square Feet Lot
$553,000 Zestimate®
$170/sqft
$3,852 Estimated rent
Home value
$553,000
$525,000 - $581,000
$3,852/mo
Zestimate® history
Loading...
Owner options
Explore your selling options
What's special
The Carlisle in The Fairways is a stunning home featuring 4 bedrooms, 2.5 bathrooms, a full basement, and a 3 car garage. The first floor boasts 9-foot ceilings that create an open feel throughout the Great Room, Sunroom, Kitchen, and Breakfast area. The kitchen is a chef's dream, with 42-inch upper cabinets, a 9-foot Granite kitchen island with an extended countertop, and an extended pantry. The Main bedroom feature an upgraded 2 Stepped Tray ceiling that adds a touch of elegance. The Spa bathroom is impressive, with separate vanities, bowl sinks, a water closet, and a walk-in shower with Rock floor tile and an 80-inch clear frameless glass door. 3 more bedrooms and loft are located on the upper floor, providing plenty of space.The laundry/mudroom is conveniently located on the main floor as you enter from the garage.There is also a Flex room on the main floor that you can use as a Den. The home has a 90% efficiency furnance and Tankelss water heater. Home represents similar model.
Zillow last checked: 8 hours ago
Listing updated: February 28, 2024 at 02:56pm
Listed by:
Lisa Mullins,
@properties/Christie's Intl RE 219-440-0070
Bought with:
Lisa Mullins, RB14044126
@properties/Christie's Intl RE
Source: NIRA,MLS#: 526775
Facts & features
Interior
Bedrooms & bathrooms
- Bedrooms: 4
- Bathrooms: 3
- Full bathrooms: 2
- 1/2 bathrooms: 1
Primary bedroom
- Area: 220.32
- Dimensions: 13.6 x 16.2
Bedroom 2
- Area: 149.94
- Dimensions: 12.6 x 11.9
Bedroom 3
- Area: 158.72
- Dimensions: 12.4 x 12.8
Bedroom 4
- Area: 201.24
- Dimensions: 12.9 x 15.6
Bathroom
- Description: 1/2
Bathroom
- Description: Full
Bathroom
- Description: Full
Bonus room
- Description: Sun Room
Dining room
- Description: Breakfast Room
- Dimensions: 12.11 x 6.1
Great room
- Dimensions: 19.3 x 17
Kitchen
- Area: 204
- Dimensions: 12 x 17
Laundry
- Dimensions: 14 x 7
Other
- Dimensions: 10.1 x 19.3
Other
- Dimensions: 13 x 12
Heating
- Forced Air, Natural Gas
Appliances
- Included: None
- Laundry: Main Level
Features
- Basement: Interior Entry
- Has fireplace: No
Interior area
- Total structure area: 3,296
- Total interior livable area: 3,296 sqft
- Finished area above ground: 3,296
Property
Parking
- Total spaces: 3
- Parking features: Attached
- Attached garage spaces: 3
Features
- Levels: Two
- Patio & porch: Covered, Patio, Porch
Lot
- Size: 9,700 sqft
- Dimensions: 72.4 x 128.3
- Features: Landscaped, On Golf Course, Paved
Details
- Parcel number: NEW OR UNDER CONSTRUCTION
Construction
Type & style
- Home type: SingleFamily
- Property subtype: Single Family Residence
Condition
- Under Construction
- New construction: Yes
- Year built: 2023
Utilities & green energy
- Water: Public
- Utilities for property: Cable Available, Electricity Available, Natural Gas Available
Community & neighborhood
Community
- Community features: Sidewalks
Location
- Region: Crown Point
- Subdivision: The Fairways
HOA & financial
HOA
- Has HOA: Yes
- HOA fee: $248 monthly
- Association name: 1st American Management
- Association phone: 219-464-3536
Other
Other facts
- Listing agreement: Exclusive Right To Sell
- Listing terms: Cash,Conventional,FHA,VA Loan
- Road surface type: Paved
Price history
| Date | Event | Price |
|---|---|---|
| 9/15/2023 | Sold | $561,635+30.8%$170/sqft |
Source: | ||
| 2/17/2023 | Listing removed | -- |
Source: | ||
| 2/3/2023 | Listed for sale | $429,505$130/sqft |
Source: | ||
Public tax history
| Year | Property taxes | Tax assessment |
|---|---|---|
| 2024 | $63 -2.7% | $460,800 +16966.7% |
| 2023 | $65 | $2,700 |
| 2022 | -- | $2,700 |
Find assessor info on the county website
Neighborhood: 46307
Nearby schools
GreatSchools rating
- 6/10Dwight D Eisenhower Elementary SchoolGrades: PK-5Distance: 1 mi
- 6/10Colonel John Wheeler Middle SchoolGrades: 6-8Distance: 2.7 mi
- 10/10Crown Point High SchoolGrades: 9-12Distance: 0.7 mi
Get a cash offer in 3 minutes
Find out how much your home could sell for in as little as 3 minutes with a no-obligation cash offer.
Estimated market value
$553,000


