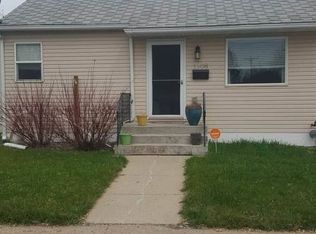Sold on 01/31/25
Price Unknown
1312 5th Ave NW, Minot, ND 58703
3beds
2baths
1,500sqft
Single Family Residence
Built in 1950
6,316.2 Square Feet Lot
$232,300 Zestimate®
$--/sqft
$1,561 Estimated rent
Home value
$232,300
$221,000 - $244,000
$1,561/mo
Zestimate® history
Loading...
Owner options
Explore your selling options
What's special
This gem of a house is located right in the heart of Minot! You are just a short trip away from shopping, dining, schools, and entertainment! This welcoming three bed, two bath home with a two-stall detached garage and fenced yard is a must see. The main floor features two bedrooms, a full bathroom, large kitchen and dining area, and an open living area. You have direct access to the fully fenced backyard off of the dining room via the sliding patio door. Downstairs there is another bedroom with egress, a 3/4 bathroom, and an additional family room perfect for all sorts of activities. Outside you will find the large, detached garage and a private backyard with a storage shed and plenty of room to garden and play.
Zillow last checked: 8 hours ago
Listing updated: February 03, 2025 at 09:51am
Listed by:
Justin Burgess 701-721-8875,
BROKERS 12, INC.
Source: Minot MLS,MLS#: 242035
Facts & features
Interior
Bedrooms & bathrooms
- Bedrooms: 3
- Bathrooms: 2
- Main level bathrooms: 1
- Main level bedrooms: 2
Primary bedroom
- Description: Laminate Floor
- Level: Main
Bedroom 1
- Description: Laminate Floor
- Level: Main
Bedroom 2
- Description: Egress
- Level: Basement
Dining room
- Description: Patio Door To Yard
- Level: Main
Family room
- Description: Open Area
- Level: Lower
Kitchen
- Description: Open To Dining Room
- Level: Main
Living room
- Description: Open Area
- Level: Main
Heating
- Forced Air
Cooling
- Central Air
Appliances
- Included: Microwave, Refrigerator, Range/Oven, Washer, Dryer
- Laundry: In Basement
Features
- Flooring: Hardwood
- Basement: Finished
- Has fireplace: No
Interior area
- Total structure area: 1,500
- Total interior livable area: 1,500 sqft
- Finished area above ground: 852
Property
Parking
- Total spaces: 2
- Parking features: Detached, Garage: Insulated, Driveway: Concrete
- Garage spaces: 2
- Has uncovered spaces: Yes
Features
- Levels: One
- Stories: 1
- Patio & porch: Deck, Patio, Porch
- Fencing: Fenced
Lot
- Size: 6,316 sqft
Details
- Parcel number: MI142760002380
- Zoning: R1
Construction
Type & style
- Home type: SingleFamily
- Property subtype: Single Family Residence
Materials
- Foundation: Concrete Perimeter
- Roof: Asphalt
Condition
- New construction: No
- Year built: 1950
Utilities & green energy
- Sewer: City
- Water: City
- Utilities for property: Cable Connected
Community & neighborhood
Location
- Region: Minot
Price history
| Date | Event | Price |
|---|---|---|
| 1/31/2025 | Sold | -- |
Source: | ||
| 1/21/2025 | Pending sale | $245,000$163/sqft |
Source: | ||
| 1/2/2025 | Contingent | $245,000$163/sqft |
Source: | ||
| 12/20/2024 | Listed for sale | $245,000+15%$163/sqft |
Source: | ||
| 11/18/2021 | Sold | -- |
Source: | ||
Public tax history
| Year | Property taxes | Tax assessment |
|---|---|---|
| 2024 | $2,659 -3.8% | $182,000 +2.8% |
| 2023 | $2,765 | $177,000 +10.6% |
| 2022 | -- | $160,000 +5.3% |
Find assessor info on the county website
Neighborhood: West Minot
Nearby schools
GreatSchools rating
- 7/10Longfellow Elementary SchoolGrades: PK-5Distance: 0.1 mi
- 5/10Erik Ramstad Middle SchoolGrades: 6-8Distance: 2.3 mi
- NASouris River Campus Alternative High SchoolGrades: 9-12Distance: 0.3 mi
Schools provided by the listing agent
- District: Minot #1
Source: Minot MLS. This data may not be complete. We recommend contacting the local school district to confirm school assignments for this home.
