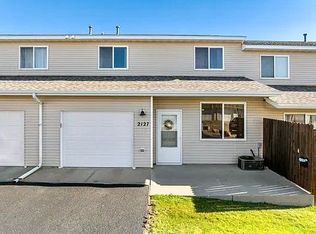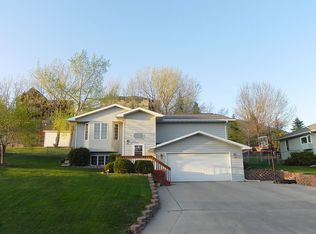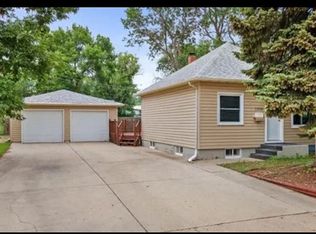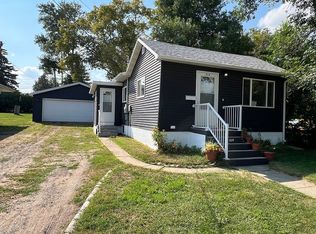Welcome to this well-maintained 3-bedroom, 2-bathroom single-family home nestled in a quiet cul-de-sac in northeast Minot. With over 1,700 square feet of living space, this split foyer offers both comfort and functionality for modern living. Enjoy an open and inviting layout with a spacious family room featuring a built-in electric fireplace and entertainment center—perfect for cozy nights in. The kitchen and dining area open onto a large, freshly painted deck that overlooks a fully fenced backyard—ideal for entertaining, pets, or play. An exterior shed with matching siding provides extra storage space and enhances curb appeal. The attached 2-car garage adds convenience, and the entire home is move-in ready—just bring your personal touch! Don't miss this opportunity to live in a quiet neighborhood close to schools, parks, and all northeast Minot has to offer. Contact your favorite RealtorA® and schedule your private showing today!
This property is off market, which means it's not currently listed for sale or rent on Zillow. This may be different from what's available on other websites or public sources.




