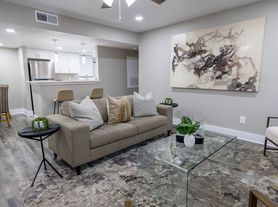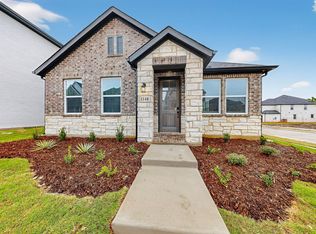First Month's Rent free!! Be the first to live in this new two-story home by Ashton Woods located in Celina, TX features the Milan Collection showcasing cool grays and contemporary finishes. Enjoy the open kitchen-living-dining in the heart of the home plus a formal dining room just off the foyer. A eat-in kitchen island with abundant countertop space, stainless steel appliance package, and a walk-in storage pantry face the breakfast nook and family room with views of the covered patio and backyard. First-floor primary suite with vestibule entry and backyard views features a spacious walk-in tile shower with glass enclosure, a luxurious garden tub, dual sink vanity, and an ample walk-in closet. The enormous game room takes center stage upstairs surrounded by four, secondary bedrooms each with their own walk-in closet, and two full bathrooms. A sprinkler system and landscaping package, energy efficient HVAC, dual pane energy efficient windows and much more are all included in this brand-new home by Ashton Woods.
Small Pets allowed but subject to owner approval. Deposit of $500 per pet is required. Application Fee is $50 per adult 18 and older.
All residents are enrolled in the Resident Benefits Package (RBP) for $50.00/month which includes liability insurance, credit building to help boost the resident's credit score with timely rent payments, up to $1M Identity Theft Protection, HVAC air filter delivery (for applicable properties), move-in concierge service making utility connection and home service setup a breeze during your move-in, our best-in-class resident rewards program, on-demand pest control, and much more! More details upon application.
House for rent
$2,975/mo
1312 Abbott Creek Rd, Celina, TX 75009
5beds
3,147sqft
Price may not include required fees and charges.
Single family residence
Available now
Cats, dogs OK
What's special
Two-story homeCovered patioAmple walk-in closetStainless steel appliance packageWalk-in storage pantryDual sink vanityBreakfast nook
- 136 days |
- -- |
- -- |
Zillow last checked: 10 hours ago
Listing updated: December 04, 2025 at 07:01pm
Travel times
Looking to buy when your lease ends?
Consider a first-time homebuyer savings account designed to grow your down payment with up to a 6% match & a competitive APY.
Facts & features
Interior
Bedrooms & bathrooms
- Bedrooms: 5
- Bathrooms: 4
- Full bathrooms: 3
- 1/2 bathrooms: 1
Features
- Walk In Closet
Interior area
- Total interior livable area: 3,147 sqft
Property
Parking
- Details: Contact manager
Features
- Exterior features: Landscaping included in rent, Walk In Closet
Details
- Parcel number: R1341100A01501
Construction
Type & style
- Home type: SingleFamily
- Property subtype: Single Family Residence
Community & HOA
Location
- Region: Celina
Financial & listing details
- Lease term: Contact For Details
Price history
| Date | Event | Price |
|---|---|---|
| 10/25/2025 | Price change | $2,975-6.3%$1/sqft |
Source: Zillow Rentals | ||
| 10/14/2025 | Price change | $3,175+6.7%$1/sqft |
Source: Zillow Rentals | ||
| 9/19/2025 | Price change | $2,975-6.3%$1/sqft |
Source: Zillow Rentals | ||
| 7/26/2025 | Listed for rent | $3,175$1/sqft |
Source: Zillow Rentals | ||
| 7/1/2025 | Listing removed | $500,000$159/sqft |
Source: | ||

