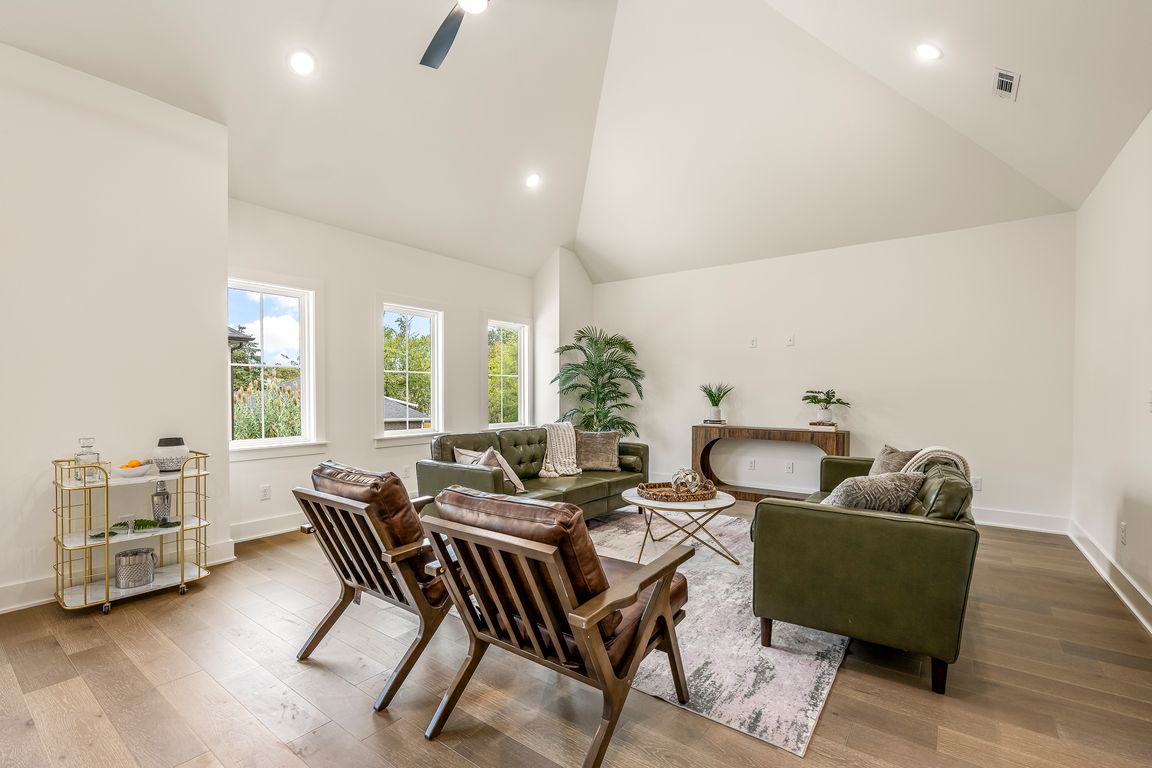
New constructionPrice cut: $4K (10/23)
$994,500
4beds
2,800sqft
1312 Bella Vista Rd, Bentonville, AR 72712
4beds
2,800sqft
Single family residence
Built in 2025
7,405 sqft
2 Attached garage spaces
$355 price/sqft
What's special
Large family roomJack and jill bathOpen patioMatte-finished white oak floorsGrilling terraceDual shower headsCozy fireplace
This residence blends refined style with modern comfort, featuring a soft color palette, brushed gold accents, designer lighting, and matte-finished white oak floors. The living area centers around a cozy fireplace flanked by custom glass-paneled cabinetry. The main-level primary suite offers a paneled feature wall and a spa-inspired bath with onyx ...
- 149 days |
- 1,712 |
- 92 |
Source: ArkansasOne MLS,MLS#: 1310439 Originating MLS: Northwest Arkansas Board of REALTORS MLS
Originating MLS: Northwest Arkansas Board of REALTORS MLS
Travel times
Family Room
Kitchen
Primary Bedroom
Zillow last checked: 7 hours ago
Listing updated: October 26, 2025 at 02:01pm
Listed by:
Mayer Team mayerteam@mayerteamnwa.com,
Better Homes and Gardens Real Estate Journey Bento 479-319-3737
Source: ArkansasOne MLS,MLS#: 1310439 Originating MLS: Northwest Arkansas Board of REALTORS MLS
Originating MLS: Northwest Arkansas Board of REALTORS MLS
Facts & features
Interior
Bedrooms & bathrooms
- Bedrooms: 4
- Bathrooms: 4
- Full bathrooms: 3
- 1/2 bathrooms: 1
Primary bedroom
- Level: Main
Bedroom
- Level: Second
Bedroom
- Level: Second
Bonus room
- Level: Second
Heating
- Central, Gas
Cooling
- Electric
Appliances
- Included: Double Oven, Dishwasher, Gas Range, Gas Water Heater, Microwave, Tankless Water Heater, Water Heater, ENERGY STAR Qualified Appliances, Plumbed For Ice Maker
- Laundry: Washer Hookup, Dryer Hookup
Features
- Attic, Built-in Features, Ceiling Fan(s), Cathedral Ceiling(s), Eat-in Kitchen, Pantry, Quartz Counters, Split Bedrooms, See Remarks, Storage, Walk-In Closet(s), Multiple Living Areas
- Flooring: Carpet, Tile, Wood
- Has basement: No
- Number of fireplaces: 1
- Fireplace features: Gas Log, Living Room
Interior area
- Total structure area: 2,800
- Total interior livable area: 2,800 sqft
Video & virtual tour
Property
Parking
- Total spaces: 2
- Parking features: Attached, Garage, Garage Door Opener
- Has attached garage: Yes
- Covered spaces: 2
Features
- Levels: Two
- Stories: 2
- Patio & porch: Patio, Porch
- Exterior features: Concrete Driveway
- Fencing: Front Yard,Metal,Partial,Privacy,Wood
- Waterfront features: None
Lot
- Size: 7,405.2 Square Feet
- Features: Central Business District, Near Park, Subdivision
Details
- Additional structures: None
- Parcel number: 0101593003
- Special conditions: None
Construction
Type & style
- Home type: SingleFamily
- Architectural style: Traditional
- Property subtype: Single Family Residence
Materials
- Brick, Concrete
- Foundation: Slab
- Roof: Architectural,Shingle
Condition
- New construction: Yes
- Year built: 2025
Details
- Warranty included: Yes
Utilities & green energy
- Sewer: Public Sewer
- Water: Public
- Utilities for property: Electricity Available, Natural Gas Available, Sewer Available, Water Available
Green energy
- Energy efficient items: Appliances
Community & HOA
Community
- Features: Biking, Near Schools, Park, Trails/Paths
- Security: Smoke Detector(s)
- Subdivision: The Enclave - Braithwaite Park Add
Location
- Region: Bentonville
Financial & listing details
- Price per square foot: $355/sqft
- Annual tax amount: $500
- Date on market: 6/5/2025