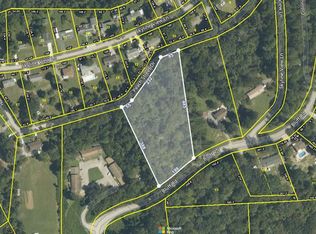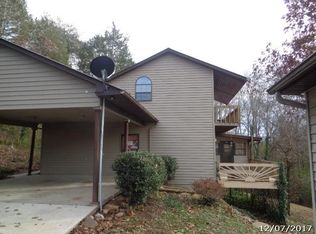Over 3000 sq ft 3 bedroom/3 with massive spaces, storage and a bonus room will WOW you with its luxurious upgrades and tasteful finishes. The Chip & Joanna- inspired Farmhouse style split-level home is a rare find--stunning kitchen with Samsung stainless appliance suite, butcher block counters and large eat-in breakfast bar-- leads to a warm inviting great room, perfect for entertaining or just relaxing. Lower level also boasts a bonus room which could double as a 2d master suite--ideal for a multi-generational family. The upper level master suite is roomy with surprisingly large storage but the walk-in shower in the master will stop you in your tracks! Two other large rooms and a full bath on the upper level. Cultured marble and porcelain in the baths, modern wood laminate and tile floors throughout, make this home a dream to maintain. Newer roof and HVAC--complete update in 2018. Sits on a double lot with both a private asphalt drive and a shared drive for extra parking and convenience. New 30x30 carport and new workshop (14x28) convey. Great location--pool, boat ramp/dock & sports option, minutes to lake and public boat ramp, less than 3 miles from a newer hospital, Kroger and Lowes. 25 minutes to Turkey Creek.
This property is off market, which means it's not currently listed for sale or rent on Zillow. This may be different from what's available on other websites or public sources.


