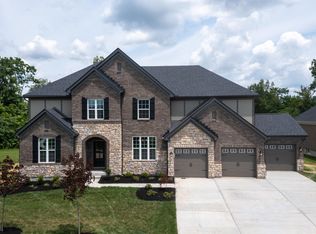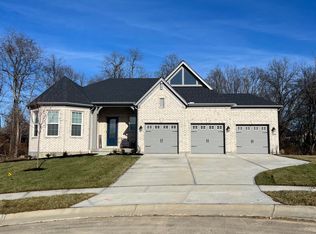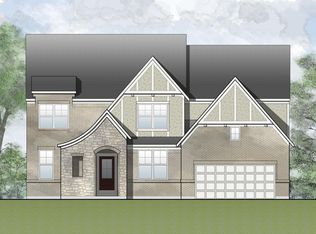Sold for $840,000 on 06/12/25
$840,000
1312 Callington Court Union Ky, Union, KY 41091
4beds
3,681sqft
Single Family Residence, Residential
Built in 2024
0.32 Acres Lot
$860,300 Zestimate®
$228/sqft
$3,940 Estimated rent
Home value
$860,300
$800,000 - $929,000
$3,940/mo
Zestimate® history
Loading...
Owner options
Explore your selling options
What's special
*NEW PRICE *This exceptional 1 year-old ranch offers 4BR, 3.5 BA, and a 3-car garage with new epoxy flooring. The open-concept layout seamlessly connects the living, dining, and chef-inspired kitchen spaces, perfect for both intimate gatherings and grand entertaining. Step outside to your entertainment oasis, featuring NEW Gunite pool with heater, electric cover, and a tranquil waterfalls. The primary BR is a sanctuary, boasting a custom walk-in closet with a built-in coffee bar. Additional highlights include stamped concrete, an enclosed, high-end screened porch, fenced yard. The finished LL is more entertainment space, featuring a wet bar, spacious recreation room, 4th BR and full bath and ample storage. This home exemplifies the pinnacle of refined living, offering a harmonious blend of comfort, style, and sophistication. *See list of seller renovations*
Zillow last checked: 8 hours ago
Listing updated: July 12, 2025 at 10:16pm
Listed by:
Jo Anne Morrissey 513-252-6111,
Berkshire Hathaway Home Services Professional Realty
Bought with:
Teresa Gillum, 188708
eXp Realty, LLC
Jason Asch, 194210
eXp Realty LLC
Source: NKMLS,MLS#: 631737
Facts & features
Interior
Bedrooms & bathrooms
- Bedrooms: 4
- Bathrooms: 4
- Full bathrooms: 3
- 1/2 bathrooms: 1
Primary bedroom
- Description: Coffee bar in walk-in closet, Professional closet organizers
- Features: Walk-In Closet(s), Bath Adjoins, Tray Ceiling(s), Ceiling Fan(s), See Remarks, Luxury Vinyl Flooring
- Level: First
- Area: 315
- Dimensions: 15 x 21
Bedroom 2
- Description: Jack n Jill bath
- Features: Window Treatments, Bath Adjoins, Ceiling Fan(s), Luxury Vinyl Flooring
- Level: First
- Area: 154
- Dimensions: 14 x 11
Bedroom 3
- Description: Jack n Jill bath to BR 2
- Features: Bath Adjoins, Ceiling Fan(s), Luxury Vinyl Flooring
- Level: First
- Area: 210
- Dimensions: 14 x 15
Bedroom 4
- Features: Ceiling Fan(s), Luxury Vinyl Flooring
- Level: Lower
- Area: 156
- Dimensions: 12 x 13
Other
- Description: Wet bar
- Features: Closet(s), Storage, See Remarks, Recessed Lighting, Luxury Vinyl Flooring
- Level: Lower
- Area: 900
- Dimensions: 30 x 30
Dining room
- Features: Walk-Out Access, Chandelier, Luxury Vinyl Flooring
- Level: First
- Area: 132
- Dimensions: 11 x 12
Entry
- Features: Closet(s), Luxury Vinyl Flooring
- Level: First
- Area: 60
- Dimensions: 6 x 10
Family room
- Features: Fireplace(s), Recessed Lighting, Luxury Vinyl Flooring
- Level: First
- Area: 360
- Dimensions: 15 x 24
Kitchen
- Features: Kitchen Island, Gourmet Kitchen, Eat-in Kitchen, Pantry, See Remarks, Recessed Lighting, Luxury Vinyl Flooring
- Level: First
- Area: 240
- Dimensions: 12 x 20
Living room
- Description: Quartz countertops
- Features: Window Treatments, Ceiling Fan(s), Luxury Vinyl Flooring
- Level: First
- Area: 208
- Dimensions: 13 x 16
Heating
- Forced Air
Cooling
- Central Air
Appliances
- Included: Stainless Steel Appliance(s), Gas Oven, Dishwasher, Disposal, Double Oven, Microwave, Refrigerator
- Laundry: Main Level
Features
- Kitchen Island, Walk-In Closet(s), Storage, Smart Thermostat, Pantry, Open Floorplan, Entrance Foyer, Eat-in Kitchen, Double Vanity, Built-in Features, Ceiling Fan(s), High Ceilings, Recessed Lighting, Wet Bar
- Windows: Vinyl Frames
- Has basement: Yes
- Number of fireplaces: 1
- Fireplace features: Gas
Interior area
- Total structure area: 3,681
- Total interior livable area: 3,681 sqft
Property
Parking
- Total spaces: 3
- Parking features: Driveway, Garage, Garage Door Opener, On Street, Oversized
- Garage spaces: 3
- Has uncovered spaces: Yes
Features
- Levels: One
- Stories: 1
- Patio & porch: Covered, Enclosed, Patio, Porch
- Fencing: Aluminum
- Has view: Yes
- View description: Neighborhood
Lot
- Size: 0.32 Acres
- Features: Level
Details
- Parcel number: 063.0030107.00
- Zoning description: Residential
Construction
Type & style
- Home type: SingleFamily
- Architectural style: Ranch
- Property subtype: Single Family Residence, Residential
Materials
- Brick, Stone
- Foundation: Poured Concrete
- Roof: Shingle
Condition
- Existing Structure
- New construction: No
- Year built: 2024
Utilities & green energy
- Sewer: Public Sewer
- Water: Public
- Utilities for property: Underground Utilities
Community & neighborhood
Security
- Security features: Smoke Detector(s)
Location
- Region: Union
HOA & financial
HOA
- Has HOA: Yes
- HOA fee: $600 annually
- Services included: Association Fees
Price history
| Date | Event | Price |
|---|---|---|
| 6/12/2025 | Sold | $840,000-1.6%$228/sqft |
Source: | ||
| 5/22/2025 | Pending sale | $854,000$232/sqft |
Source: | ||
| 5/2/2025 | Price change | $854,000-2.3%$232/sqft |
Source: | ||
| 4/22/2025 | Listed for sale | $874,300+17.8%$238/sqft |
Source: | ||
| 6/21/2024 | Sold | $742,401-1%$202/sqft |
Source: | ||
Public tax history
Tax history is unavailable.
Neighborhood: 41091
Nearby schools
GreatSchools rating
- 9/10Shirley Mann Elementary SchoolGrades: PK-5Distance: 0.8 mi
- 8/10Gray Middle SchoolGrades: 6-8Distance: 1 mi
- 9/10Larry A. Ryle High SchoolGrades: 9-12Distance: 0.8 mi
Schools provided by the listing agent
- Elementary: Shirley Mann School
- Middle: Gray Middle School
- High: Ryle High
Source: NKMLS. This data may not be complete. We recommend contacting the local school district to confirm school assignments for this home.

Get pre-qualified for a loan
At Zillow Home Loans, we can pre-qualify you in as little as 5 minutes with no impact to your credit score.An equal housing lender. NMLS #10287.


