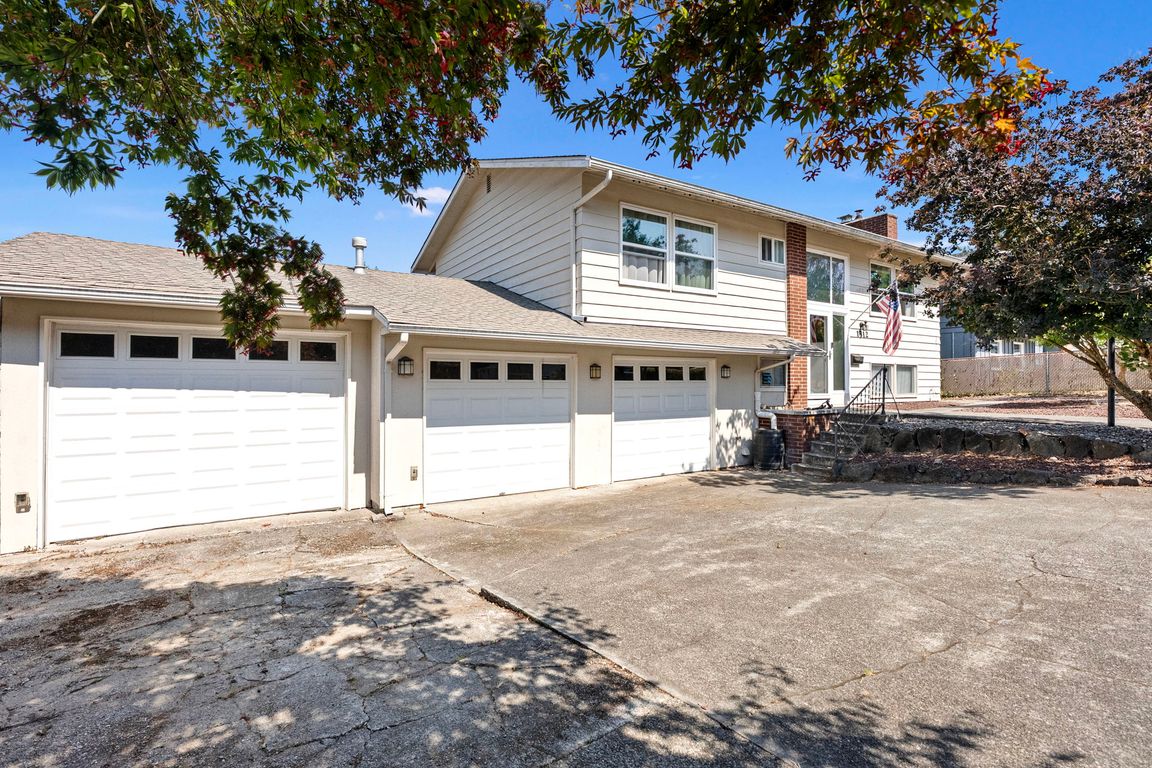
ActivePrice cut: $10K (9/18)
$589,900
4beds
2,107sqft
1312 E Hope Street, Bremerton, WA 98310
4beds
2,107sqft
Single family residence
Built in 1965
0.35 Acres
4 Attached garage spaces
$280 price/sqft
What's special
Large covered rv carportOversized third acre lotDownstairs rec roomUpstairs bedroomsTwo kitchens
So much space for all of your toys! This move-in ready, 4-bedroom home in the heart of East Bremerton has everything you've been searching for. Two kitchens, 3 upstairs bedrooms, and a downstairs rec room, and 4th bedroom are just the start! This home is perfect for multi-generational ...
- 31 days |
- 1,897 |
- 54 |
Source: NWMLS,MLS#: 2422871
Travel times
Living Room
Kitchen
Bedroom
Bedroom
Bedroom
Downstairs Rec Room
Downstairs Bedroom/Rec Room
Downstairs Kitchen
Backyard
RV Carport
Zillow last checked: 7 hours ago
Listing updated: September 18, 2025 at 11:58am
Listed by:
Doug Miller,
SKP,
Kevin Troller,
SKP
Source: NWMLS,MLS#: 2422871
Facts & features
Interior
Bedrooms & bathrooms
- Bedrooms: 4
- Bathrooms: 2
- Full bathrooms: 1
- 3/4 bathrooms: 1
Bedroom
- Level: Lower
Bathroom three quarter
- Level: Lower
Entry hall
- Level: Split
Kitchen without eating space
- Level: Lower
Rec room
- Level: Lower
Utility room
- Level: Lower
Heating
- Forced Air, Stove/Free Standing, Electric, Natural Gas, Wood
Cooling
- Window Unit(s)
Appliances
- Included: Dishwasher(s), Dryer(s), Microwave(s), Refrigerator(s), Stove(s)/Range(s), Washer(s), Water Heater: Gas, Water Heater Location: Garage
Features
- Ceiling Fan(s), Dining Room
- Flooring: Ceramic Tile, Laminate, Vinyl Plank
- Windows: Double Pane/Storm Window
- Basement: Finished
- Has fireplace: No
- Fireplace features: Wood Burning
Interior area
- Total structure area: 2,107
- Total interior livable area: 2,107 sqft
Video & virtual tour
Property
Parking
- Total spaces: 4
- Parking features: Detached Carport, Driveway, Attached Garage, RV Parking
- Attached garage spaces: 4
- Has carport: Yes
Features
- Levels: Multi/Split
- Entry location: Split
- Patio & porch: Second Kitchen, Ceiling Fan(s), Double Pane/Storm Window, Dining Room, Water Heater
Lot
- Size: 0.35 Acres
- Features: Corner Lot, Curbs, Paved, Sidewalk, Cable TV, Deck, Fenced-Fully, Gas Available, High Speed Internet, Outbuildings, Patio, RV Parking, Shop
- Topography: Level,Partial Slope
Details
- Parcel number: 39370020070001
- Zoning description: Jurisdiction: City
- Special conditions: Standard
Construction
Type & style
- Home type: SingleFamily
- Architectural style: Traditional
- Property subtype: Single Family Residence
Materials
- Wood Siding, Wood Products
- Foundation: Poured Concrete
- Roof: Composition
Condition
- Good
- Year built: 1965
Utilities & green energy
- Sewer: Sewer Connected
- Water: Public
Community & HOA
Community
- Subdivision: East Bremerton
Location
- Region: Bremerton
Financial & listing details
- Price per square foot: $280/sqft
- Tax assessed value: $466,650
- Annual tax amount: $4,116
- Date on market: 9/3/2025
- Listing terms: Cash Out,Conventional,FHA,VA Loan
- Inclusions: Dishwasher(s), Dryer(s), Microwave(s), Refrigerator(s), Stove(s)/Range(s), Washer(s)
- Cumulative days on market: 33 days