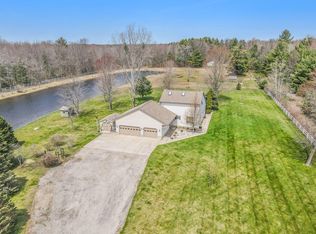Sold
$449,900
1312 E Riley Thompson Rd, Muskegon, MI 49445
3beds
1,500sqft
Single Family Residence
Built in 2025
6.06 Acres Lot
$448,600 Zestimate®
$300/sqft
$2,490 Estimated rent
Home value
$448,600
$426,000 - $471,000
$2,490/mo
Zestimate® history
Loading...
Owner options
Explore your selling options
What's special
New Construction barndominium on 6.06 Private Acres! Enjoy the tranquility of country living in this beautifully designed 3-bedroom, 2-bath home featuring a spacious open floor plan, luxury vinyl plank flooring, and a modern kitchen with center island—perfect for entertaining. The primary suite boasts a double vanity and a serene retreat-like atmosphere. Built for convenience, this home offers no steps for easy accessibility, an oversized 2-car garage 30 x 30 , and a durable metal roof. Nestled in a peaceful, private setting with room to roam—this is the lifestyle you've been waiting for! Buyer and buyer's agent to verify all information.
Zillow last checked: 8 hours ago
Listing updated: November 10, 2025 at 07:49am
Listed by:
Brock Edward Carlston 231-578-0556,
Nexes Realty Muskegon,
Kevin Edward Wright 231-215-6408,
Nexes Realty Muskegon
Bought with:
Laura E Ensley, 6502396036
Ensley Real Estate
Source: MichRIC,MLS#: 25040506
Facts & features
Interior
Bedrooms & bathrooms
- Bedrooms: 3
- Bathrooms: 2
- Full bathrooms: 2
- Main level bedrooms: 3
Appliances
- Laundry: Main Level
Features
- Center Island
- Flooring: Vinyl
- Basement: Slab
- Has fireplace: No
Interior area
- Total structure area: 1,500
- Total interior livable area: 1,500 sqft
Property
Parking
- Total spaces: 2
- Parking features: Attached
- Garage spaces: 2
Accessibility
- Accessibility features: Accessible Entrance
Features
- Stories: 1
Lot
- Size: 6.06 Acres
- Dimensions: 344 x 764
Details
- Parcel number: 6107015300000440
Construction
Type & style
- Home type: SingleFamily
- Architectural style: Barndominium
- Property subtype: Single Family Residence
Materials
- Aluminum Siding
- Roof: Metal
Condition
- New Construction
- New construction: Yes
- Year built: 2025
Utilities & green energy
- Sewer: Septic Tank
- Water: Well
Community & neighborhood
Location
- Region: Muskegon
Other
Other facts
- Listing terms: Cash,FHA,VA Loan,Conventional
- Road surface type: Paved
Price history
| Date | Event | Price |
|---|---|---|
| 11/7/2025 | Sold | $449,900$300/sqft |
Source: | ||
| 8/21/2025 | Pending sale | $449,900$300/sqft |
Source: | ||
| 8/11/2025 | Listed for sale | $449,900$300/sqft |
Source: | ||
Public tax history
| Year | Property taxes | Tax assessment |
|---|---|---|
| 2025 | -- | $16,600 |
Find assessor info on the county website
Neighborhood: 49445
Nearby schools
GreatSchools rating
- 6/10Twin Lake SchoolGrades: PK-4Distance: 2.7 mi
- 5/10Reeths-Puffer Middle SchoolGrades: 6-8Distance: 6 mi
- 7/10Reeths-Puffer High SchoolGrades: 9-12Distance: 4.1 mi
Get pre-qualified for a loan
At Zillow Home Loans, we can pre-qualify you in as little as 5 minutes with no impact to your credit score.An equal housing lender. NMLS #10287.
Sell for more on Zillow
Get a Zillow Showcase℠ listing at no additional cost and you could sell for .
$448,600
2% more+$8,972
With Zillow Showcase(estimated)$457,572
