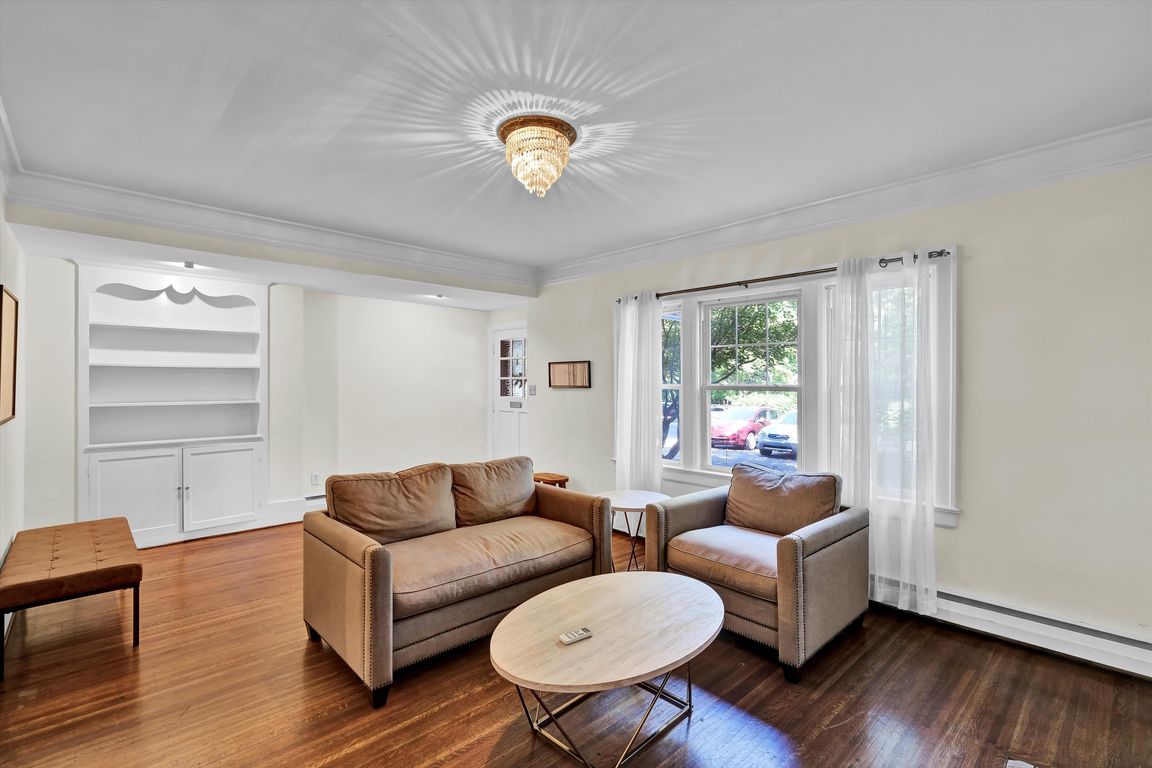Open: Thu 5pm-6pm

For salePrice cut: $29.95K (9/23)
$390,000
5beds
3,935sqft
1312 Eastern Pkwy, Louisville, KY 40204
5beds
3,935sqft
Single family residence
Built in 1923
5,662 sqft
1 Garage space
$99 price/sqft
What's special
Victorian opulenceCozy fireplace hearthModern updatesCozy corner fireplaceStylish speakeasyWine fridgeHistoric character
Stunning, unique, incredibly spacious Victorian-era townhome, with elegant circular drive, set back off a Grand beautifully tree canopied parkway (with shaded, grassy, dog-walk) on the approach to the Highlands and Cherokee Park, minutes from Tyler Park. Awesome SPACE at an incomparable value. The perfect combination of Victorian opulence and historic character, ...
- 26 days |
- 9,175 |
- 487 |
Source: GLARMLS,MLS#: 1698098
Travel times
Living Room
Kitchen
Primary Bedroom
Zillow last checked: 7 hours ago
Listing updated: October 08, 2025 at 05:56am
Listed by:
Christopher R Eagan 502-649-8381,
Eagan Realty Group,
Allison J Scott-Eagan 502-649-8381
Source: GLARMLS,MLS#: 1698098
Facts & features
Interior
Bedrooms & bathrooms
- Bedrooms: 5
- Bathrooms: 5
- Full bathrooms: 3
- 1/2 bathrooms: 2
Primary bedroom
- Level: Second
Bedroom
- Level: Second
Bedroom
- Level: Second
Bedroom
- Level: Third
Bedroom
- Level: Third
Primary bathroom
- Level: Second
Half bathroom
- Level: First
Full bathroom
- Level: Third
Half bathroom
- Level: Basement
Den
- Level: Third
Dining room
- Level: First
Family room
- Level: Basement
Kitchen
- Level: First
Kitchen
- Level: Basement
Laundry
- Level: First
Living room
- Level: First
Heating
- Forced Air, Natural Gas, Steam
Cooling
- Wall/Window Unit(s), Central Air
Features
- Basement: Finished,None
- Number of fireplaces: 2
Interior area
- Total structure area: 2,890
- Total interior livable area: 3,935 sqft
- Finished area above ground: 2,890
- Finished area below ground: 1,045
Video & virtual tour
Property
Parking
- Total spaces: 1
- Parking features: Off Street, Detached, See Remarks, Driveway
- Garage spaces: 1
- Has uncovered spaces: Yes
Features
- Stories: 3
- Patio & porch: Screened Porch, Patio, Porch
- Fencing: Other,Wood
Lot
- Size: 5,662.8 Square Feet
- Dimensions: 48 x 118
- Features: Easement, See Remarks, Cleared, Level
Details
- Parcel number: 09027J00220000
Construction
Type & style
- Home type: SingleFamily
- Architectural style: Other
- Property subtype: Single Family Residence
Materials
- Brick
- Foundation: Concrete Perimeter
- Roof: Shingle
Condition
- Year built: 1923
Utilities & green energy
- Sewer: Public Sewer
- Water: Public
- Utilities for property: Electricity Connected, Natural Gas Connected
Community & HOA
Community
- Subdivision: Highland
HOA
- Has HOA: No
Location
- Region: Louisville
Financial & listing details
- Price per square foot: $99/sqft
- Tax assessed value: $359,080
- Annual tax amount: $4,394
- Date on market: 9/13/2025
- Electric utility on property: Yes