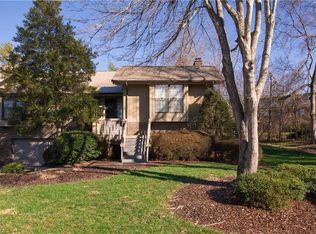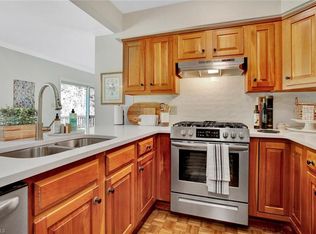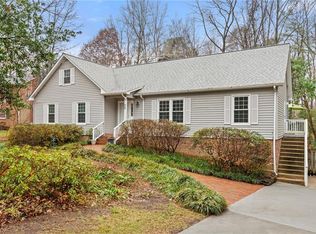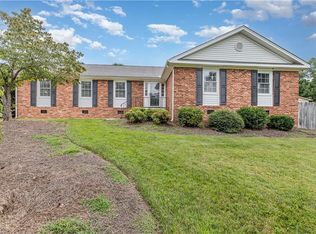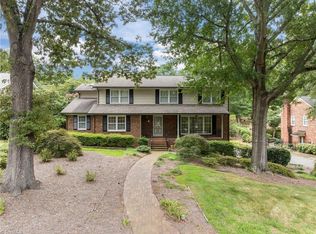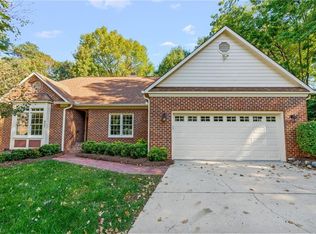Beautifully renovated townhouse in Southampton, tucked away in Emerywood Forest, offers the perfect blend of comfort and versatility. With 3 BR & 3 full BA, home features an easy design for everyday living & entertaining. The updated kitchen w/ granite counters & glass tile backsplash opens to breakfast room and living room. Living room offers cozy retreat-w/ large, custom fireplace & gas logs. Each space is inviting & thoughtfully designed - fresh finishes and a relaxed sense of style throughout. The primary suite provides a peaceful escape with a beautifully updated bath & generous closet space. The lower level is wonderful bonus—complete with bedroom & full bath-private entrance—ideal for in-law suite, guest space, or quiet retreat. Beautifully landscaped private back yard features 2-tiered deck and fenced area. Move-in ready and lovingly updated, this home offers the convenience of townhouse living with the character of a place you’ll love coming home to. Priced @ appraised value.
For sale
$475,000
1312 Gilbrook Ct, High Point, NC 27262
3beds
2,822sqft
Est.:
Stick/Site Built, Residential, Townhouse
Built in 1984
0.08 Acres Lot
$460,500 Zestimate®
$--/sqft
$400/mo HOA
What's special
Fenced areaFresh finishesRelaxed sense of styleBeautifully updated bathGranite countersGlass tile backsplashGenerous closet space
- 46 days |
- 379 |
- 8 |
Zillow last checked: 8 hours ago
Listing updated: December 09, 2025 at 10:09pm
Listed by:
Lee Kemp 336-848-1096,
Howard Hanna Allen Tate High Point
Source: Triad MLS,MLS#: 1200407 Originating MLS: High Point
Originating MLS: High Point
Tour with a local agent
Facts & features
Interior
Bedrooms & bathrooms
- Bedrooms: 3
- Bathrooms: 3
- Full bathrooms: 3
- Main level bathrooms: 2
Primary bedroom
- Level: Main
- Dimensions: 17 x 14.58
Bedroom 2
- Level: Main
- Dimensions: 14.83 x 10
Bedroom 3
- Level: Lower
- Dimensions: 15 x 15
Breakfast
- Level: Main
- Dimensions: 10 x 9.58
Dining room
- Level: Main
- Dimensions: 15.58 x 10.42
Kitchen
- Level: Main
- Dimensions: 15 x 10
Laundry
- Level: Main
- Dimensions: 9.5 x 7.5
Living room
- Level: Main
- Dimensions: 23.67 x 14.17
Other
- Level: Lower
- Dimensions: 11 x 11
Heating
- Forced Air, Natural Gas
Cooling
- Central Air
Appliances
- Included: Electric Water Heater
- Laundry: Dryer Connection, Main Level, Washer Hookup
Features
- Separate Shower, Solid Surface Counter
- Flooring: Tile, Vinyl
- Basement: Finished, Basement
- Attic: Permanent Stairs
- Number of fireplaces: 1
- Fireplace features: Gas Log, Living Room
Interior area
- Total structure area: 2,822
- Total interior livable area: 2,822 sqft
- Finished area above ground: 1,997
- Finished area below ground: 825
Property
Parking
- Total spaces: 2
- Parking features: Garage, Driveway, Garage Door Opener, Attached
- Attached garage spaces: 2
- Has uncovered spaces: Yes
Features
- Levels: One
- Stories: 1
- Exterior features: Garden
- Pool features: None
- Fencing: Fenced
Lot
- Size: 0.08 Acres
Details
- Parcel number: 0204789
- Zoning: RM-5
- Special conditions: Owner Sale
Construction
Type & style
- Home type: Townhouse
- Property subtype: Stick/Site Built, Residential, Townhouse
Materials
- Wood Siding
Condition
- Year built: 1984
Utilities & green energy
- Sewer: Public Sewer
- Water: Public
Community & HOA
Community
- Subdivision: Southampton At Emerywood
HOA
- Has HOA: Yes
- HOA fee: $1,200 quarterly
Location
- Region: High Point
Financial & listing details
- Tax assessed value: $214,500
- Annual tax amount: $2,956
- Date on market: 11/1/2025
- Cumulative days on market: 45 days
- Listing agreement: Exclusive Right To Sell
Estimated market value
$460,500
$437,000 - $484,000
$2,045/mo
Price history
Price history
| Date | Event | Price |
|---|---|---|
| 11/1/2025 | Listed for sale | $475,000-4% |
Source: | ||
| 9/1/2025 | Listing removed | $495,000 |
Source: | ||
| 8/9/2025 | Price change | $495,000-2.9% |
Source: | ||
| 7/8/2025 | Price change | $510,000-1.9% |
Source: | ||
| 6/28/2025 | Price change | $520,000-1.9% |
Source: | ||
Public tax history
Public tax history
| Year | Property taxes | Tax assessment |
|---|---|---|
| 2025 | $2,956 | $214,500 |
| 2024 | $2,956 +2.2% | $214,500 |
| 2023 | $2,891 | $214,500 |
Find assessor info on the county website
BuyAbility℠ payment
Est. payment
$3,188/mo
Principal & interest
$2301
HOA Fees
$400
Other costs
$487
Climate risks
Neighborhood: 27262
Nearby schools
GreatSchools rating
- 6/10Northwood Elementary SchoolGrades: PK-5Distance: 0.7 mi
- 7/10Ferndale Middle SchoolGrades: 6-8Distance: 1.5 mi
- 5/10High Point Central High SchoolGrades: 9-12Distance: 1.5 mi
- Loading
- Loading
