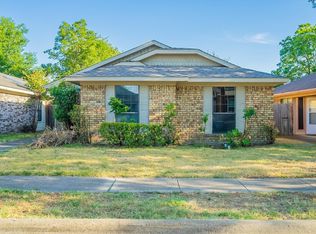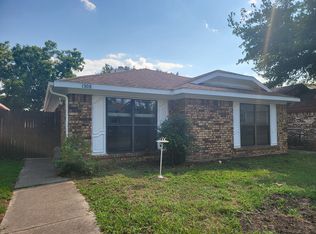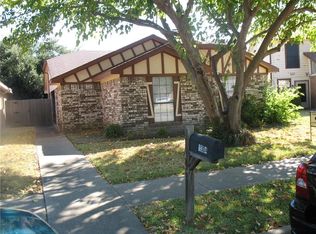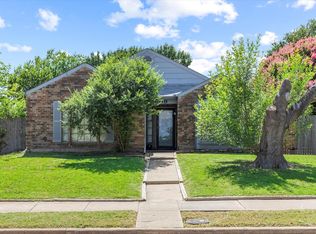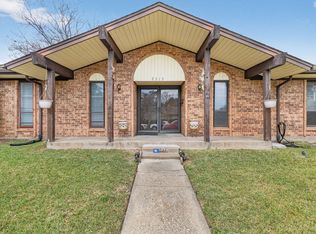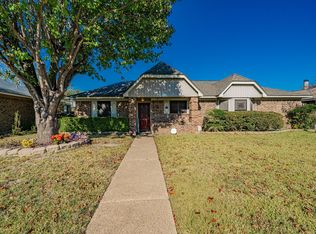Welcome to this charming 1,300 sq. ft. home nestled in a quiet, established neighborhood in Mesquite, TX. This beautifully maintained residence offers the perfect blend of comfort, style, and convenience — ideal for first-time buyers, downsizers, or anyone looking to enjoy a move-in ready home. Step inside to find an inviting living space with updated flooring, fresh paint, and plenty of natural light. The open-concept layout flows seamlessly from the cozy living room to the dining area and kitchen, creating a great space for everyday living and entertaining. The kitchen features modern appliances, ample cabinetry, and a cheerful breakfast nook — perfect for morning coffee. Three bedrooms offer comfort and flexibility, including a primary suite with a private bath. Enjoy outdoor living in the backyard with a covered patio, perfect for grilling and relaxing. There's also plenty of room for pets or play. Additional highlights include an attached garage, updated HVAC system, newer roof, brand new electrical panel, updated plumbin and a location that can't be beat — just minutes from schools, parks, shopping, dining, and major highways. Don’t miss this adorable home with big personality and even bigger potential. Schedule your showing today!
For sale
$269,000
1312 Hackamore St, Mesquite, TX 75149
3beds
1,300sqft
Est.:
Single Family Residence
Built in 1985
4,791.6 Square Feet Lot
$267,800 Zestimate®
$207/sqft
$-- HOA
What's special
Modern appliancesFresh paintUpdated flooringInviting living spaceDining areaPlenty of natural lightCovered patio
- 147 days |
- 126 |
- 4 |
Zillow last checked: 8 hours ago
Listing updated: November 10, 2025 at 12:51pm
Listed by:
Jeannie Holland 0626654 682-267-2525,
Transcend DFW Properties 682-267-2525
Source: NTREIS,MLS#: 21002354
Tour with a local agent
Facts & features
Interior
Bedrooms & bathrooms
- Bedrooms: 3
- Bathrooms: 2
- Full bathrooms: 2
Primary bedroom
- Features: Dual Sinks, En Suite Bathroom, Walk-In Closet(s)
- Level: First
- Dimensions: 14 x 15
Breakfast room nook
- Level: First
- Dimensions: 14 x 12
Living room
- Features: Ceiling Fan(s), Fireplace
- Level: First
- Dimensions: 17 x 13
Heating
- Central
Cooling
- Central Air
Appliances
- Included: Dishwasher, Electric Cooktop, Electric Oven, Disposal, Microwave
- Laundry: Washer Hookup, Electric Dryer Hookup
Features
- Built-in Features, High Speed Internet, Cable TV, Walk-In Closet(s)
- Flooring: Luxury Vinyl Plank, Tile
- Has basement: No
- Number of fireplaces: 1
- Fireplace features: Living Room, Wood Burning
Interior area
- Total interior livable area: 1,300 sqft
Video & virtual tour
Property
Parking
- Total spaces: 2
- Parking features: Garage
- Attached garage spaces: 2
Features
- Levels: One
- Stories: 1
- Exterior features: Private Yard, Rain Gutters
- Pool features: None
- Fencing: Wood
Lot
- Size: 4,791.6 Square Feet
- Features: Interior Lot
Details
- Parcel number: 381722600E0340000
Construction
Type & style
- Home type: SingleFamily
- Architectural style: Traditional,Detached
- Property subtype: Single Family Residence
Materials
- Brick
- Foundation: Slab
- Roof: Composition
Condition
- Year built: 1985
Utilities & green energy
- Sewer: Public Sewer
- Water: Public
- Utilities for property: Sewer Available, Water Available, Cable Available
Community & HOA
Community
- Security: Smoke Detector(s)
- Subdivision: Samuel Park Farms West
HOA
- Has HOA: No
Location
- Region: Mesquite
Financial & listing details
- Price per square foot: $207/sqft
- Tax assessed value: $253,750
- Annual tax amount: $5,887
- Date on market: 7/16/2025
- Cumulative days on market: 148 days
- Listing terms: Cash,Conventional,FHA,VA Loan
Estimated market value
$267,800
$254,000 - $281,000
$1,863/mo
Price history
Price history
| Date | Event | Price |
|---|---|---|
| 9/3/2025 | Price change | $269,000-2.2%$207/sqft |
Source: NTREIS #21002354 Report a problem | ||
| 7/16/2025 | Listed for sale | $275,000+3.8%$212/sqft |
Source: NTREIS #21002354 Report a problem | ||
| 5/12/2023 | Sold | -- |
Source: NTREIS #20302856 Report a problem | ||
| 4/27/2023 | Pending sale | $265,000$204/sqft |
Source: NTREIS #20302856 Report a problem | ||
| 4/22/2023 | Contingent | $265,000$204/sqft |
Source: NTREIS #20302856 Report a problem | ||
Public tax history
Public tax history
| Year | Property taxes | Tax assessment |
|---|---|---|
| 2024 | $5,887 +386.2% | $253,750 +14.3% |
| 2023 | $1,211 -5.9% | $222,070 |
| 2022 | $1,287 +21.9% | $222,070 +29.6% |
Find assessor info on the county website
BuyAbility℠ payment
Est. payment
$1,748/mo
Principal & interest
$1307
Property taxes
$347
Home insurance
$94
Climate risks
Neighborhood: 75149
Nearby schools
GreatSchools rating
- 6/10Shaw Elementary SchoolGrades: PK-5Distance: 0.3 mi
- 5/10Agnew Middle SchoolGrades: 6-8Distance: 1.7 mi
- 4/10Mesquite High SchoolGrades: 9-12Distance: 1.3 mi
Schools provided by the listing agent
- Elementary: Shaw
- Middle: Agnew
- High: Mesquite
- District: Mesquite ISD
Source: NTREIS. This data may not be complete. We recommend contacting the local school district to confirm school assignments for this home.
- Loading
- Loading
