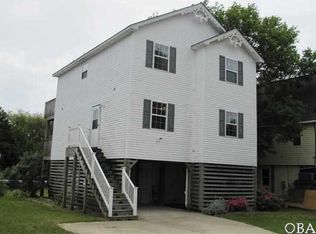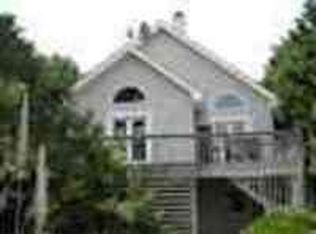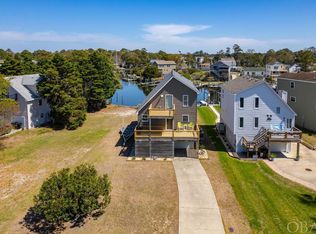Beautiful and well maintained CANAL FRONT home! Many updates to include LVT flooring, carpet, light fixtures, paint, and best of all the granite counter tops. Home has plenty of natural lighting from the sliding doors and loft windows overlooking the canal. Downstairs master suite with huge walk in closet. Upstairs has its own suite with a full bathroom. The garage area, you have to see to believe all the additional room!! Patio has an outdoor shower for convenience. Enjoy the gorgeous views from the back deck looking out to the brand new pier.
This property is off market, which means it's not currently listed for sale or rent on Zillow. This may be different from what's available on other websites or public sources.



