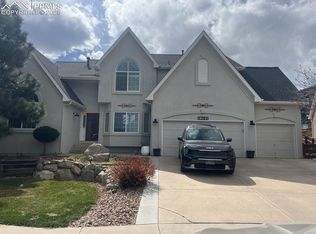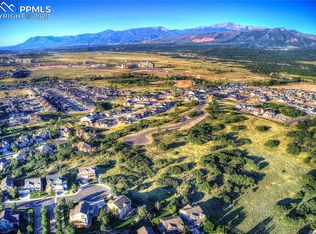Sold for $775,000 on 04/11/24
$775,000
1312 Hazeline Lake Dr, Colorado Springs, CO 80921
4beds
3,769sqft
Single Family Residence
Built in 2012
0.3 Acres Lot
$771,000 Zestimate®
$206/sqft
$3,472 Estimated rent
Home value
$771,000
$732,000 - $810,000
$3,472/mo
Zestimate® history
Loading...
Owner options
Explore your selling options
What's special
Welcome to the Castle in the Cul De Sac! Views, Views, Views of Pikes Peak and the whole Front Range from this wonderful custom built home. Situated above the clouds in the area of Trail Ridge South in Northern Colorado Springs. Close to the Air Force Academy, Restaurants, Shopping and entertainment. This home has an amazing lot and location in D-20 Academy School District. Home features 3,715 sq. ft., 4 bedrooms, 4 baths, tower nook plus a 4-car garage. Much desirable open floor plan with hardwood flooring thought-out most of the main level. The spacious kitchen features a walk-in pantry, a large bar area with plenty of seating, a breakfast nook with walk-out to a partially covered deck plus a wood burning fireplace and hearth. Completing the main level is the laundry room, a full bath and a bedroom with walk-in closet. The upper level features the primary retreat with an office/room that walks out to a large balcony, a sitting area, a walk-in closet, a 5 piece bath plus there’s an additional en-suite bedroom with walk-in closet. There is also a bonus 3.5 story view area perfect for viewing and relaxing. The lower level has a 24 x 18 recreation room…perfect for game night or relaxation, a lower level entrance with a huge mud room , the 4th bedroom plus another full bath. Low watering xeriscape design yard, stacked rock beds, split rail fencing. plenty of privacy. New roof is in the process of being installed.
Zillow last checked: 8 hours ago
Listing updated: April 11, 2024 at 03:49am
Listed by:
Aaron Salladay 719-439-9221,
Sellstate Alliance Realty & Property Management,
Carrie Lukins 719-651-2199
Bought with:
Al Palmonari MRP
Exp Realty LLC
Source: Pikes Peak MLS,MLS#: 6968155
Facts & features
Interior
Bedrooms & bathrooms
- Bedrooms: 4
- Bathrooms: 4
- Full bathrooms: 3
- 3/4 bathrooms: 1
Basement
- Area: 1094
Heating
- Forced Air
Cooling
- Ceiling Fan(s), Central Air
Appliances
- Included: Dishwasher, Disposal, Gas in Kitchen, Microwave, Refrigerator
- Laundry: Electric Hook-up, Main Level
Features
- Breakfast Bar, High Speed Internet, Pantry
- Flooring: Carpet, Tile, Wood
- Windows: Window Coverings
- Basement: Full,Partially Finished
- Has fireplace: Yes
Interior area
- Total structure area: 3,769
- Total interior livable area: 3,769 sqft
- Finished area above ground: 2,675
- Finished area below ground: 1,094
Property
Parking
- Total spaces: 4
- Parking features: Attached, Garage Door Opener, Oversized, Garage Amenities (Other), See Remarks
- Attached garage spaces: 4
Features
- Levels: Two
- Stories: 2
- Patio & porch: Covered, Other, See Prop Desc Remarks
- Has view: Yes
- View description: Mountain(s)
Lot
- Size: 0.30 Acres
- Features: Cul-De-Sac, Sloped, Near Schools, Near Shopping Center, HOA Required $
Details
- Parcel number: 6217401008
Construction
Type & style
- Home type: SingleFamily
- Property subtype: Single Family Residence
Materials
- Stucco
- Foundation: Slab, Walk Out
- Roof: Composite Shingle
Condition
- Existing Home
- New construction: No
- Year built: 2012
Utilities & green energy
- Water: Municipal
- Utilities for property: Natural Gas Connected, Phone Available
Community & neighborhood
Security
- Security features: Security System
Location
- Region: Colorado Springs
HOA & financial
HOA
- HOA fee: $150 quarterly
- Services included: Covenant Enforcement, Management, Snow Removal, Trash Removal
- Second HOA fee: $74 annually
Other
Other facts
- Listing terms: Cash,Conventional,VA Loan
Price history
| Date | Event | Price |
|---|---|---|
| 4/11/2024 | Sold | $775,000-1.3%$206/sqft |
Source: | ||
| 3/19/2024 | Listing removed | -- |
Source: Zillow Rentals | ||
| 3/14/2024 | Contingent | $785,000$208/sqft |
Source: | ||
| 3/12/2024 | Price change | $3,350-6.9%$1/sqft |
Source: Zillow Rentals | ||
| 2/9/2024 | Listed for sale | $785,000+34.2%$208/sqft |
Source: | ||
Public tax history
| Year | Property taxes | Tax assessment |
|---|---|---|
| 2024 | $2,667 +12.5% | $48,450 |
| 2023 | $2,371 -10% | $48,450 +35.2% |
| 2022 | $2,635 | $35,840 -2.8% |
Find assessor info on the county website
Neighborhood: Northgate
Nearby schools
GreatSchools rating
- 5/10The Da Vinci Academy SchoolGrades: PK-5Distance: 0.5 mi
- 7/10Discovery Canyon Campus Middle SchoolGrades: 6-8Distance: 1.8 mi
- 6/10Discovery Canyon Campus SchoolGrades: 9-12Distance: 1.8 mi
Schools provided by the listing agent
- District: Academy-20
Source: Pikes Peak MLS. This data may not be complete. We recommend contacting the local school district to confirm school assignments for this home.
Get a cash offer in 3 minutes
Find out how much your home could sell for in as little as 3 minutes with a no-obligation cash offer.
Estimated market value
$771,000
Get a cash offer in 3 minutes
Find out how much your home could sell for in as little as 3 minutes with a no-obligation cash offer.
Estimated market value
$771,000

