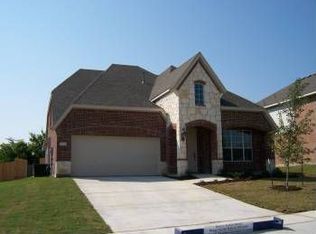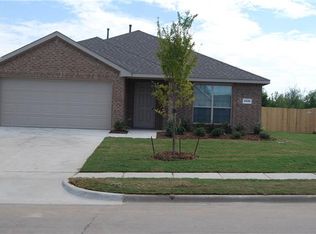Beautiful Well Maintained 4 bedrooms Home, move in ready in Bozeman Farms features a large living area with high ceiling open to the kitchen with breakfast bar, stainless appliances, & breakfast area. Wood floor throughout the living and dining area and MB. The spacious master suite at first floor has a sitting area and features a master bath with double vanity, garden tub, and separate glass shower. 3 large bedrooms and Gameroom up. The huge backyard is ready for your summertime entertaining! In highly ranked Wylie ISD. Enjoy the quiet, small-town feel with access to big city amenities! The community features scenic Rush Creek, a lake with fishing pier and fountain, community center, acres of creek-side parks
This property is off market, which means it's not currently listed for sale or rent on Zillow. This may be different from what's available on other websites or public sources.

