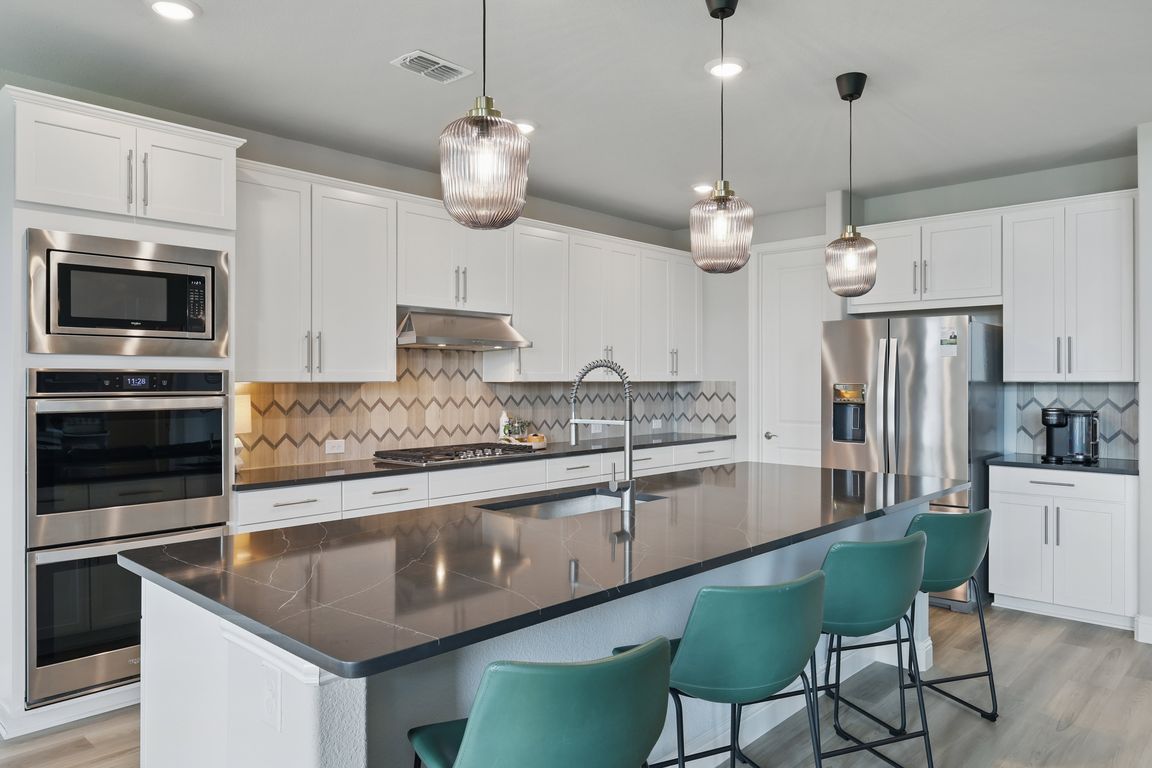
For salePrice cut: $10K (7/30)
$690,000
4beds
3,675sqft
1312 Huckleberry St, Northlake, TX 76226
4beds
3,675sqft
Single family residence
Built in 2021
7,187 sqft
2 Attached garage spaces
$188 price/sqft
$371 quarterly HOA fee
What's special
Covered backyard patioDedicated home officeAbundance of windowsTall bay windowsCharming window seatStunning gray quartz countertopsCozy reading nook
Your Stunning New Home Awaits in The Ridge at Northlake! Welcome to the Versailles plan by Meritage Homes—a perfect blend of elegance, comfort, and functionality. This beautifully designed home features a bright, open-concept layout with soaring vaulted ceilings and an abundance of windows to let the sunshine in. A dedicated home ...
- 93 days
- on Zillow |
- 267 |
- 15 |
Source: NTREIS,MLS#: 20949104
Travel times
Kitchen
Living Room
Primary Bedroom
Zillow last checked: 7 hours ago
Listing updated: August 30, 2025 at 11:19am
Listed by:
Jack Mallouf 0630447 (972)539-3000,
Ebby Halliday Realtors 972-539-3000
Source: NTREIS,MLS#: 20949104
Facts & features
Interior
Bedrooms & bathrooms
- Bedrooms: 4
- Bathrooms: 4
- Full bathrooms: 3
- 1/2 bathrooms: 1
Primary bedroom
- Features: Built-in Features, Ceiling Fan(s), Double Vanity, En Suite Bathroom, Garden Tub/Roman Tub, Linen Closet, Separate Shower, Walk-In Closet(s)
- Level: First
- Dimensions: 18 x 17
Bedroom
- Features: Split Bedrooms, Walk-In Closet(s)
- Level: Second
- Dimensions: 12 x 11
Bedroom
- Features: Built-in Features, En Suite Bathroom, Split Bedrooms, Walk-In Closet(s)
- Level: Second
- Dimensions: 14 x 11
Bedroom
- Features: Built-in Features, En Suite Bathroom, Split Bedrooms, Walk-In Closet(s)
- Level: Second
- Dimensions: 14 x 11
Primary bathroom
- Features: Built-in Features, En Suite Bathroom, Garden Tub/Roman Tub, Stone Counters, Separate Shower
- Level: First
- Dimensions: 13 x 9
Dining room
- Level: First
- Dimensions: 12 x 11
Other
- Features: Built-in Features, Garden Tub/Roman Tub, Solid Surface Counters
- Level: Second
- Dimensions: 9 x 5
Half bath
- Level: First
- Dimensions: 6 x 5
Kitchen
- Features: Breakfast Bar, Built-in Features, Eat-in Kitchen, Kitchen Island, Stone Counters, Walk-In Pantry
- Level: First
- Dimensions: 17 x 12
Living room
- Level: Second
- Dimensions: 20 x 14
Living room
- Features: Ceiling Fan(s), Fireplace
- Level: First
- Dimensions: 18 x 17
Media room
- Level: Second
- Dimensions: 17 x 12
Office
- Level: First
- Dimensions: 14 x 12
Utility room
- Features: Utility Room
- Level: First
- Dimensions: 12 x 6
Heating
- Central, Natural Gas
Cooling
- Central Air, Electric
Appliances
- Included: Some Gas Appliances, Convection Oven, Double Oven, Dishwasher, Electric Oven, Gas Cooktop, Disposal, Gas Water Heater, Microwave, Plumbed For Gas, Tankless Water Heater
- Laundry: Washer Hookup, Electric Dryer Hookup, Laundry in Utility Room
Features
- Built-in Features, Decorative/Designer Lighting Fixtures, Double Vanity, Eat-in Kitchen, High Speed Internet, Kitchen Island, Open Floorplan, Pantry, Smart Home, Cable TV, Vaulted Ceiling(s), Wired for Data, Walk-In Closet(s), Wired for Sound
- Flooring: Carpet, Ceramic Tile, Luxury Vinyl Plank
- Windows: Bay Window(s), Window Coverings
- Has basement: No
- Number of fireplaces: 1
- Fireplace features: Gas Log, Gas Starter
Interior area
- Total interior livable area: 3,675 sqft
Video & virtual tour
Property
Parking
- Total spaces: 2
- Parking features: Door-Multi, Driveway, Garage Faces Front, Garage, Garage Door Opener
- Attached garage spaces: 2
- Has uncovered spaces: Yes
Features
- Levels: Two
- Stories: 2
- Patio & porch: Covered
- Pool features: None, Community
- Fencing: Stone,Wood
Lot
- Size: 7,187.4 Square Feet
- Features: Landscaped, Subdivision, Sprinkler System, Few Trees
Details
- Parcel number: R774523
Construction
Type & style
- Home type: SingleFamily
- Architectural style: Traditional,Detached
- Property subtype: Single Family Residence
Materials
- Brick, Rock, Stone
- Foundation: Slab
- Roof: Composition
Condition
- Year built: 2021
Utilities & green energy
- Sewer: Public Sewer
- Water: Public
- Utilities for property: Sewer Available, Underground Utilities, Water Available, Cable Available
Green energy
- Energy efficient items: Insulation, Rain/Freeze Sensors
- Water conservation: Low-Flow Fixtures, Water-Smart Landscaping
Community & HOA
Community
- Features: Clubhouse, Fitness Center, Playground, Pool, Trails/Paths, Curbs, Sidewalks
- Security: Prewired, Security System Owned, Security System, Carbon Monoxide Detector(s), Fire Alarm, Smoke Detector(s), Wireless
- Subdivision: The Ridge at Northlake
HOA
- Has HOA: Yes
- Services included: All Facilities, Association Management, Maintenance Grounds, Maintenance Structure
- HOA fee: $371 quarterly
- HOA name: Neighborhood Mgmt. Assoc.
- HOA phone: 972-359-1548
Location
- Region: Northlake
Financial & listing details
- Price per square foot: $188/sqft
- Annual tax amount: $16,013
- Date on market: 5/30/2025