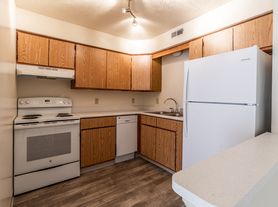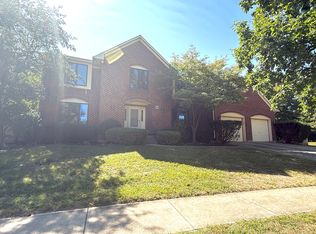OPEN HOUSE: Sunday, Nov 9th from 2-4PM
Available NOW.
Fully Remodeled 4BR / 2BA Home - Not Your Typical Rental!
Nearly 2,000 sq. ft. of modern living space, redesigned with a professional space planner for both charm and function.
Highlights:
* Spacious foyer with vintage French doors leading to a flex room ideal for an office or guest room.
* Open kitchen, dining & living area with quartz countertops, marble backsplash, and stainless steel appliances. Additional butler's pantry with freezer, extra counters, and storage area off the garage.
* Bar area with wine cooler perfect for entertaining or enjoying your morning coffee overlooking the backyard.
* Primary suite with abundant natural light, seating area, a flex nook and a luxury ensuite (double vanities, freestanding tub, shower & walk-in closet).
* Bright, open layout with new flooring and a brand-new HVAC system.
* Garage with shelving & workbench for storage or hobbies.
* Peaceful neighborhood next to Edgelea Elementary, with backyard gate access to the school playground.
One year lease. Tenants pay rent, one month deposit, all utilities, lawn care and snow removal.
Pets are welcome with additional fees
One year lease. Tenants pay rent, one month deposit, all utilities, lawn care and snow removal.
Background check is required
Pets are welcome with additional fees
House for rent
Accepts Zillow applications
$2,050/mo
1312 Kenilworth Dr, Lafayette, IN 47909
4beds
1,935sqft
Price may not include required fees and charges.
Single family residence
Available Mon Nov 10 2025
Cats, small dogs OK
Central air
In unit laundry
Attached garage parking
Baseboard
What's special
Quartz countertopsPrimary suiteDouble vanitiesLuxury ensuiteVintage french doorsBright open layoutSpacious foyer
- 1 day |
- -- |
- -- |
Travel times
Facts & features
Interior
Bedrooms & bathrooms
- Bedrooms: 4
- Bathrooms: 2
- Full bathrooms: 2
Heating
- Baseboard
Cooling
- Central Air
Appliances
- Included: Dishwasher, Dryer, Freezer, Microwave, Oven, Refrigerator, Washer
- Laundry: In Unit
Features
- Walk In Closet
- Flooring: Hardwood
Interior area
- Total interior livable area: 1,935 sqft
Property
Parking
- Parking features: Attached
- Has attached garage: Yes
- Details: Contact manager
Features
- Exterior features: Heating system: Baseboard, No Utilities included in rent, Walk In Closet
Details
- Parcel number: 791104129008000032
Construction
Type & style
- Home type: SingleFamily
- Property subtype: Single Family Residence
Community & HOA
Location
- Region: Lafayette
Financial & listing details
- Lease term: 1 Year
Price history
| Date | Event | Price |
|---|---|---|
| 11/7/2025 | Listed for rent | $2,050$1/sqft |
Source: Zillow Rentals | ||
| 3/20/2025 | Sold | $171,000+3.7% |
Source: | ||
| 3/5/2025 | Pending sale | $164,900 |
Source: | ||
| 2/27/2025 | Listed for sale | $164,900 |
Source: | ||

