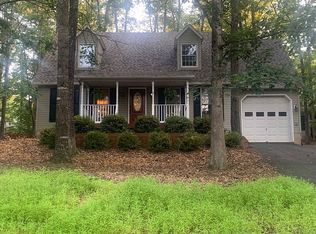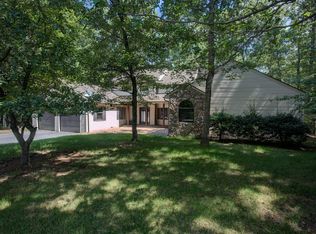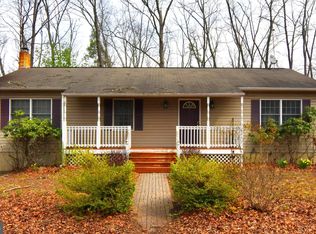Sold for $275,000 on 10/30/23
$275,000
1312 Lakeview Dr, Cross Junction, VA 22625
4beds
2,402sqft
Single Family Residence
Built in 1971
0.26 Acres Lot
$431,200 Zestimate®
$114/sqft
$2,552 Estimated rent
Home value
$431,200
$397,000 - $466,000
$2,552/mo
Zestimate® history
Loading...
Owner options
Explore your selling options
What's special
Spacious Chalet in exclusive gated LAKE community close to Winchester! Wonderfully priced for a golden opportunity to make this gem your own with a few modern updates. Over 2400 finished square feet, this cozy home has what you’re looking for with a main level owner suite, large adjoining bath and 2 story living room offering a ton of light! 3 additional ample sized bedrooms upstairs. Finished basement with large brick center makes a perfect great room on a walk out level. Extensive wrap around deck and lower-level garage. Solid home and part of an estate so being sold as is; prefer conventional financing due to cosmetic updating needed.
Zillow last checked: 10 hours ago
Listing updated: October 30, 2023 at 08:43am
Listed by:
Lisa Cox 540-560-5711,
Colony Realty
Bought with:
Mr. Robert Adams II, RS360350
Weichert Realtors - Blue Ribbon
Source: Bright MLS,MLS#: VAFV2015136
Facts & features
Interior
Bedrooms & bathrooms
- Bedrooms: 4
- Bathrooms: 3
- Full bathrooms: 2
- 1/2 bathrooms: 1
- Main level bathrooms: 2
- Main level bedrooms: 1
Basement
- Area: 600
Heating
- Baseboard, Electric
Cooling
- Ceiling Fan(s), Window Unit(s), Whole House Fan, Electric
Appliances
- Included: Oven/Range - Electric, Exhaust Fan, Dishwasher, Refrigerator, Electric Water Heater
- Laundry: In Basement
Features
- Attic/House Fan, Ceiling Fan(s), Entry Level Bedroom, Family Room Off Kitchen, Formal/Separate Dining Room, Kitchen Island, Primary Bath(s), Bathroom - Tub Shower, Dining Area, Chair Railings, Soaking Tub
- Flooring: Carpet, Hardwood, Vinyl, Wood
- Basement: Finished,Connecting Stairway,Interior Entry,Garage Access,Full,Front Entrance,Walk-Out Access,Windows
- Number of fireplaces: 2
- Fireplace features: Brick, Wood Burning
Interior area
- Total structure area: 2,402
- Total interior livable area: 2,402 sqft
- Finished area above ground: 1,802
- Finished area below ground: 600
Property
Parking
- Total spaces: 4
- Parking features: Basement, Garage Faces Front, Inside Entrance, Off Street, Driveway, Attached
- Attached garage spaces: 1
- Uncovered spaces: 3
Accessibility
- Accessibility features: None
Features
- Levels: Three
- Stories: 3
- Patio & porch: Deck, Wrap Around
- Exterior features: Lighting
- Pool features: None
- Has view: Yes
- View description: Trees/Woods
Lot
- Size: 0.26 Acres
- Features: Wooded
Details
- Additional structures: Above Grade, Below Grade
- Parcel number: 18A044A 5 68
- Zoning: R5
- Special conditions: Standard
Construction
Type & style
- Home type: SingleFamily
- Architectural style: Chalet
- Property subtype: Single Family Residence
Materials
- Frame
- Foundation: Block
- Roof: Shingle
Condition
- Good
- New construction: No
- Year built: 1971
Utilities & green energy
- Sewer: Public Sewer
- Water: Public
- Utilities for property: Cable
Community & neighborhood
Security
- Security features: Security Gate
Location
- Region: Cross Junction
- Subdivision: Lake Holiday Estates
HOA & financial
HOA
- Has HOA: Yes
- HOA fee: $142 monthly
- Amenities included: Beach Access, Lake, Baseball Field, Clubhouse, Dog Park, Picnic Area, Tennis Court(s), Basketball Court, Volleyball Courts, Common Grounds, Gated, Jogging Path, Meeting Room, Party Room, Pier/Dock, Security, Tot Lots/Playground, Water/Lake Privileges, Boat Ramp, Fitness Center, Non-Lake Recreational Area
- Services included: Security, Common Area Maintenance, Management, Pier/Dock Maintenance, Reserve Funds, Road Maintenance
- Association name: LAKE HOLIDAY COUNTRY CLUB
Other
Other facts
- Listing agreement: Exclusive Right To Sell
- Listing terms: Conventional,Cash
- Ownership: Fee Simple
Price history
| Date | Event | Price |
|---|---|---|
| 10/30/2023 | Sold | $275,000-8.3%$114/sqft |
Source: | ||
| 10/1/2023 | Pending sale | $299,900$125/sqft |
Source: | ||
| 9/26/2023 | Listed for sale | $299,900+9.1%$125/sqft |
Source: | ||
| 11/13/2022 | Listing removed | -- |
Source: | ||
| 10/21/2022 | Pending sale | $275,000$114/sqft |
Source: | ||
Public tax history
| Year | Property taxes | Tax assessment |
|---|---|---|
| 2024 | $1,665 | $326,400 |
| 2023 | $1,665 +116.2% | $326,400 +29.3% |
| 2022 | $770 | $252,500 |
Find assessor info on the county website
Neighborhood: 22625
Nearby schools
GreatSchools rating
- 1/10Gainesboro Elementary SchoolGrades: PK-5Distance: 5.5 mi
- 2/10Frederick County Middle SchoolGrades: 6-8Distance: 5.4 mi
- 6/10James Wood High SchoolGrades: 9-12Distance: 10.6 mi
Schools provided by the listing agent
- Elementary: Gainesboro
- Middle: Frederick County
- High: James Wood
- District: Frederick County Public Schools
Source: Bright MLS. This data may not be complete. We recommend contacting the local school district to confirm school assignments for this home.

Get pre-qualified for a loan
At Zillow Home Loans, we can pre-qualify you in as little as 5 minutes with no impact to your credit score.An equal housing lender. NMLS #10287.


