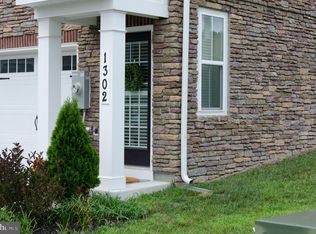Sold for $627,500 on 05/01/25
$627,500
1312 Little Pax Run, Crofton, MD 21114
3beds
2,880sqft
Townhouse
Built in 2020
1,920 Square Feet Lot
$637,200 Zestimate®
$218/sqft
$3,842 Estimated rent
Home value
$637,200
$593,000 - $682,000
$3,842/mo
Zestimate® history
Loading...
Owner options
Explore your selling options
What's special
Welcome to this beautifully maintained 3-bedroom, 2 full/2 half bath townhome, just 5 years young and perfectly situated for effortless commuting to DC, Fort Meade, or Baltimore via nearby access to Routes 97 and 50. Step inside to a welcoming entryway that offers a convenient landing zone, with access to the finished lower-level living space—perfect for a home office, gym, or second family room—complete with a half bath and direct entry to the spacious 2-car garage. Upstairs, enjoy an open-concept main level designed for modern living. The stylish kitchen features ample counter space and flows seamlessly into the breakfast nook, dining area, and expansive family room—ideal for entertaining or everyday living. A conveniently located half bath adds extra ease. On the upper level, you'll find a spacious primary suite with a large walk-in closet, generous en suite bathroom with dual vanities, and bonus space within the bedroom perfect for a sitting area or home office. Two additional bedrooms, a full bath, and a well-placed laundry room complete the top floor. This home offers the perfect blend of style, functionality, and location—don’t miss your chance to call it yours!
Zillow last checked: 8 hours ago
Listing updated: May 06, 2025 at 07:40am
Listed by:
Kristen Boyer 443-685-4043,
Berkshire Hathaway HomeServices PenFed Realty
Bought with:
Vah Coulibaly, 532887
HomeSmart
Source: Bright MLS,MLS#: MDAA2108734
Facts & features
Interior
Bedrooms & bathrooms
- Bedrooms: 3
- Bathrooms: 4
- Full bathrooms: 2
- 1/2 bathrooms: 2
- Main level bathrooms: 1
Bedroom 1
- Level: Upper
Bedroom 2
- Level: Upper
Bedroom 3
- Level: Upper
Bathroom 1
- Level: Upper
Bathroom 2
- Level: Upper
Breakfast room
- Level: Upper
Dining room
- Level: Upper
Family room
- Level: Main
Half bath
- Level: Main
Half bath
- Level: Upper
Kitchen
- Level: Upper
Living room
- Level: Upper
Heating
- Heat Pump, Natural Gas
Cooling
- Central Air, Electric
Appliances
- Included: Cooktop, Dishwasher, Exhaust Fan, Freezer, Refrigerator, Ice Maker, Disposal, Oven, Microwave, Gas Water Heater
Features
- Basement: Garage Access
- Has fireplace: No
Interior area
- Total structure area: 2,880
- Total interior livable area: 2,880 sqft
- Finished area above ground: 2,880
- Finished area below ground: 0
Property
Parking
- Total spaces: 4
- Parking features: Garage Faces Front, Garage Door Opener, Attached, Driveway, Parking Lot
- Attached garage spaces: 2
- Uncovered spaces: 2
Accessibility
- Accessibility features: None
Features
- Levels: Three
- Stories: 3
- Pool features: None
Lot
- Size: 1,920 sqft
Details
- Additional structures: Above Grade, Below Grade
- Parcel number: 020266390249182
- Zoning: C3
- Special conditions: Standard
Construction
Type & style
- Home type: Townhouse
- Architectural style: Colonial
- Property subtype: Townhouse
Materials
- Vinyl Siding
- Foundation: Slab
Condition
- New construction: No
- Year built: 2020
Utilities & green energy
- Sewer: Public Sewer
- Water: Public
Community & neighborhood
Location
- Region: Crofton
- Subdivision: Riverwalk At Crofton
HOA & financial
HOA
- Has HOA: Yes
- HOA fee: $127 monthly
- Amenities included: Common Grounds, Jogging Path, Tot Lots/Playground
- Services included: All Ground Fee, Common Area Maintenance, Maintenance Grounds, Management, Reserve Funds, Snow Removal
Other
Other facts
- Listing agreement: Exclusive Agency
- Ownership: Fee Simple
Price history
| Date | Event | Price |
|---|---|---|
| 5/1/2025 | Sold | $627,500-1.2%$218/sqft |
Source: | ||
| 4/2/2025 | Contingent | $635,000$220/sqft |
Source: | ||
| 3/28/2025 | Listed for sale | $635,000+24.5%$220/sqft |
Source: | ||
| 10/22/2020 | Sold | $510,000$177/sqft |
Source: Public Record | ||
Public tax history
| Year | Property taxes | Tax assessment |
|---|---|---|
| 2025 | -- | $607,267 +4.6% |
| 2024 | $6,357 +5.1% | $580,533 +4.8% |
| 2023 | $6,048 +7.7% | $553,800 +3.1% |
Find assessor info on the county website
Neighborhood: 21114
Nearby schools
GreatSchools rating
- 8/10Crofton Elementary SchoolGrades: PK-5Distance: 0.8 mi
- 9/10Crofton Middle SchoolGrades: 6-8Distance: 1.7 mi
- 8/10Arundel High SchoolGrades: 9-12Distance: 4.6 mi
Schools provided by the listing agent
- District: Anne Arundel County Public Schools
Source: Bright MLS. This data may not be complete. We recommend contacting the local school district to confirm school assignments for this home.

Get pre-qualified for a loan
At Zillow Home Loans, we can pre-qualify you in as little as 5 minutes with no impact to your credit score.An equal housing lender. NMLS #10287.
Sell for more on Zillow
Get a free Zillow Showcase℠ listing and you could sell for .
$637,200
2% more+ $12,744
With Zillow Showcase(estimated)
$649,944