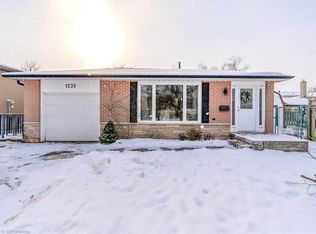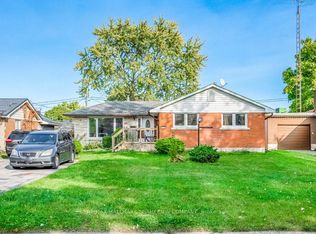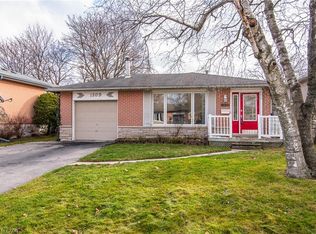Sold for $750,000 on 07/31/25
C$750,000
1312 Michael Cres, Cambridge, ON N3H 2P8
3beds
1,163sqft
Single Family Residence, Residential
Built in 1972
4,726.05 Square Feet Lot
$-- Zestimate®
C$645/sqft
$-- Estimated rent
Home value
Not available
Estimated sales range
Not available
Not available
Loading...
Owner options
Explore your selling options
What's special
STOP THE CAR!! This gorgeous, jaw dropping 3 bed 2 bath 3 level back-split home is an absolute show stopper inside & out, & pride of ownership is evident! Located on a quiet crescent across from beautiful Brent Park, this charming home has great curb appeal w/dbl. wide asphalt drive (4 cars) w/single garage (2014) & man door, dual concrete walkways & porch that are adorned by magnificent perennial gardens. Inside, be amazed by the lux. vinyl flooring (2024), pot lights, updated white kitchen (2022) w/backsplash, quartz counters w/sit-up breakfast bar & S.S. fridge/stove, micro-range & dishwasher (2019) w/updated lighting & California shutters on most windows throughout & there is a nicely updated 2 pc bath! The nice size living room features a classic stone faux f/p w/mantel w/oversize windows looking over that park we mentioned. Upstairs find a good sized principle bedroom w/fully updated 4 pc bath (2022) and two more perfectly sized bedrooms. Downstairs find a large rec-room area (currently used as 4th bedroom) that includes a faux f/p w/stone fascia & mantel as well as more pot lighting & barn door to a walk-in closet! There is also a laundry room w/plenty of storage under the stairs & a massive crawl space for all your extra holiday seasonal items etc.. The backyard features a permanent awning (12 x 16) that covers the maintenance free concrete patio while keeping you cool/dry on those hot/rainy days! However if you're looking to catch some rays or feel like watching shooting stars then feel free to enjoy it from the bonus interlock patio (11 x 13) perfect for your dancing & dining pleasure! Got kids/grandkids then the yard will be a perfect fit to play catch or kick a ball around in your fenced yard (2024) & when done just put away those toys in your storage shed (7.6 x 9.6) on a poured 10 x 10 concrete pad. Updates incl. Roof 2014, Furnace & A/C 2014, Hepa filter, Tankless HWT & Water softener 2021 as well as windows & exterior doors!
Zillow last checked: 8 hours ago
Listing updated: August 21, 2025 at 12:42am
Listed by:
Gene Koeslag, Salesperson,
RE/MAX REAL ESTATE CENTRE INC., BROKERAGE
Source: ITSO,MLS®#: 40727244Originating MLS®#: Cornerstone Association of REALTORS®
Facts & features
Interior
Bedrooms & bathrooms
- Bedrooms: 3
- Bathrooms: 2
- Full bathrooms: 1
- 1/2 bathrooms: 1
- Main level bathrooms: 1
Other
- Level: Second
- Area: 121.54
- Dimensions: 10ft. 7in. X 12ft. 7in.
Bedroom
- Level: Second
- Area: 100.7
- Dimensions: 10ft. 7in. X 10ft. 0in.
Bedroom
- Level: Second
- Area: 73.2
- Dimensions: 9ft. 6in. X 8ft. 8in.
Bathroom
- Features: 2-Piece
- Level: Main
- Area: 15.06
- Dimensions: 5ft. 2in. X 3ft. 0in.
Bathroom
- Features: 4-Piece
- Level: Second
- Area: 36.78
- Dimensions: 6ft. 4in. X 6ft. 9in.
Dining room
- Level: Main
- Area: 96.72
- Dimensions: 12ft. 3in. X 8ft. 4in.
Family room
- Features: Wet Bar
- Level: Lower
- Area: 242.55
- Dimensions: 22ft. 3in. X 11ft. 1in.
Foyer
- Level: Main
Kitchen
- Level: Main
- Area: 127.16
- Dimensions: 14ft. 2in. X 9ft. 7in.
Laundry
- Level: Lower
Living room
- Features: Bay Window
- Level: Main
- Area: 171.63
- Dimensions: 17ft. 1in. X 10ft. 9in.
Heating
- Forced Air, Natural Gas
Cooling
- Central Air
Appliances
- Included: Water Heater, Water Softener, Built-in Microwave, Dishwasher, Dryer, Refrigerator, Stove, Washer
Features
- Auto Garage Door Remote(s), Ventilation System
- Basement: Full,Finished
- Number of fireplaces: 2
- Fireplace features: Electric
Interior area
- Total structure area: 1,663
- Total interior livable area: 1,163 sqft
- Finished area above ground: 1,163
- Finished area below ground: 500
Property
Parking
- Total spaces: 5
- Parking features: Attached Garage, Asphalt, Private Drive Double Wide
- Attached garage spaces: 1
- Uncovered spaces: 4
Features
- Patio & porch: Patio, Porch
- Exterior features: Awning(s)
- Fencing: Full
- Has view: Yes
- View description: Park/Greenbelt
- Frontage type: North
- Frontage length: 45.01
Lot
- Size: 4,726 sqft
- Dimensions: 45.01 x 105
- Features: Urban, Rectangular, Airport, City Lot, Near Golf Course, Hospital, Industrial Park, Library, Major Highway, Park, Place of Worship, Playground Nearby, Public Transit, Quiet Area, Rec./Community Centre, Regional Mall, Schools, Shopping Nearby, Skiing, Trails
- Topography: Level
Details
- Additional structures: Shed(s)
- Parcel number: 226460055
- Zoning: R5
Construction
Type & style
- Home type: SingleFamily
- Architectural style: Backsplit
- Property subtype: Single Family Residence, Residential
Materials
- Aluminum Siding, Brick
- Foundation: Poured Concrete
- Roof: Asphalt Shing
Condition
- 51-99 Years
- New construction: No
- Year built: 1972
Utilities & green energy
- Sewer: Sewer (Municipal)
- Water: Municipal
Community & neighborhood
Location
- Region: Cambridge
Price history
| Date | Event | Price |
|---|---|---|
| 7/31/2025 | Sold | C$750,000C$645/sqft |
Source: ITSO #40727244 | ||
Public tax history
Tax history is unavailable.
Neighborhood: Langs Farm
Nearby schools
GreatSchools rating
No schools nearby
We couldn't find any schools near this home.
Schools provided by the listing agent
- Elementary: St. Michael Ryerson P.S William G. Davis
- High: St. Benedict Preston H.S
Source: ITSO. This data may not be complete. We recommend contacting the local school district to confirm school assignments for this home.


