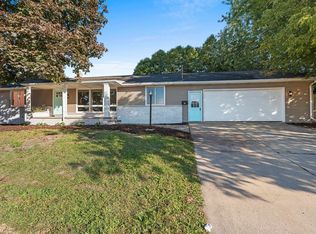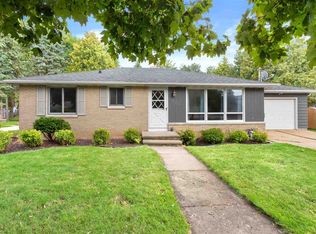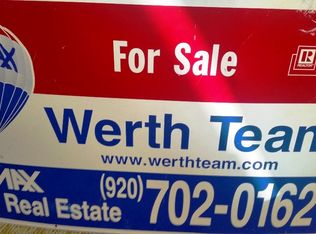Sold
$275,000
1312 N Viola St, Appleton, WI 54911
3beds
1,120sqft
Single Family Residence
Built in 1959
9,147.6 Square Feet Lot
$283,300 Zestimate®
$246/sqft
$1,575 Estimated rent
Home value
$283,300
Estimated sales range
Not available
$1,575/mo
Zestimate® history
Loading...
Owner options
Explore your selling options
What's special
Remarkable 3 bedroom ranch homestead set on a fenced lot of .21 acres in North Appleton! A beaming living room with bright, sunny windows greets you as you step through the front door. All three bedrooms showcase classic character, brilliant hardwood floors and natural light. Bathroom has had a complete overhaul with full remodel including shower and flooring. Cheerful kitchen overlooks an oversized patio with hot tub! The private, shady backyard haven that is the star of the property flaunts mature trees and fully fenced-in yard. Flex sunroom offers additional storage or entertainment space and has had a new metal roof installed. New AC in 2025! Within walking distance to Erb park, this is one you can't miss and won't last long! All offers to be reviewed no sooner than Sunday, July 13th.
Zillow last checked: 8 hours ago
Listing updated: August 08, 2025 at 03:19am
Listed by:
Samantha Fitzhugh OFF-D:920-219-2320,
Expert Real Estate Partners, LLC
Bought with:
Nicole M Annis
Cardinal Realty, LLC
Source: RANW,MLS#: 50311407
Facts & features
Interior
Bedrooms & bathrooms
- Bedrooms: 3
- Bathrooms: 1
- Full bathrooms: 1
Bedroom 1
- Level: Main
- Dimensions: 12x10
Bedroom 2
- Level: Main
- Dimensions: 10x9
Bedroom 3
- Level: Main
- Dimensions: 12x10
Kitchen
- Level: Main
- Dimensions: 17x11
Living room
- Level: Main
- Dimensions: 20x12
Other
- Description: Sun Room
- Level: Main
- Dimensions: 19x12
Heating
- Forced Air
Cooling
- Forced Air, Central Air
Appliances
- Included: Dishwasher, Disposal, Dryer, Microwave, Range, Refrigerator, Washer
Features
- At Least 1 Bathtub, Pantry
- Basement: Full,Sump Pump,Toilet Only
- Has fireplace: No
- Fireplace features: None
Interior area
- Total interior livable area: 1,120 sqft
- Finished area above ground: 1,120
- Finished area below ground: 0
Property
Parking
- Total spaces: 2
- Parking features: Attached
- Attached garage spaces: 2
Accessibility
- Accessibility features: 1st Floor Bedroom
Features
- Patio & porch: Patio
- Has spa: Yes
- Spa features: Hot Tub
- Fencing: Fenced
Lot
- Size: 9,147 sqft
- Dimensions: 76x120
- Features: Sidewalk
Details
- Parcel number: 311289600
- Zoning: Residential
- Special conditions: Arms Length
Construction
Type & style
- Home type: SingleFamily
- Architectural style: Ranch
- Property subtype: Single Family Residence
Materials
- Brick, Shake Siding
- Foundation: Poured Concrete
Condition
- New construction: No
- Year built: 1959
Utilities & green energy
- Sewer: Public Sewer
- Water: Public
Community & neighborhood
Location
- Region: Appleton
Price history
| Date | Event | Price |
|---|---|---|
| 8/7/2025 | Sold | $275,000+10%$246/sqft |
Source: RANW #50311407 Report a problem | ||
| 8/4/2025 | Pending sale | $250,000$223/sqft |
Source: RANW #50311407 Report a problem | ||
| 7/14/2025 | Contingent | $250,000$223/sqft |
Source: | ||
| 7/10/2025 | Listed for sale | $250,000+38.9%$223/sqft |
Source: RANW #50311407 Report a problem | ||
| 12/28/2020 | Sold | $180,000+1.7%$161/sqft |
Source: Public Record Report a problem | ||
Public tax history
| Year | Property taxes | Tax assessment |
|---|---|---|
| 2024 | $2,884 -4.5% | $202,800 |
| 2023 | $3,018 +7.4% | $202,800 +44.5% |
| 2022 | $2,810 -2.4% | $140,300 |
Find assessor info on the county website
Neighborhood: 54911
Nearby schools
GreatSchools rating
- 9/10Huntley Elementary SchoolGrades: PK-6Distance: 0.8 mi
- 4/10Kaleidoscope AcademyGrades: 6-8Distance: 0.5 mi
- 7/10North High SchoolGrades: 9-12Distance: 2.9 mi

Get pre-qualified for a loan
At Zillow Home Loans, we can pre-qualify you in as little as 5 minutes with no impact to your credit score.An equal housing lender. NMLS #10287.


