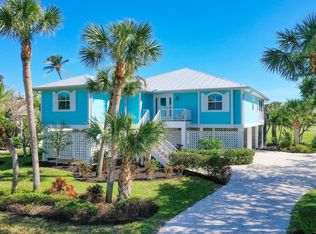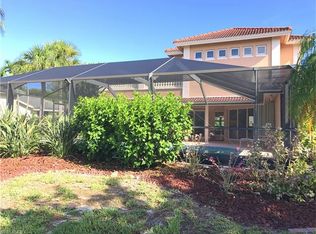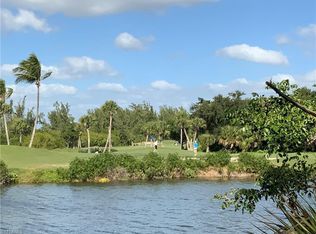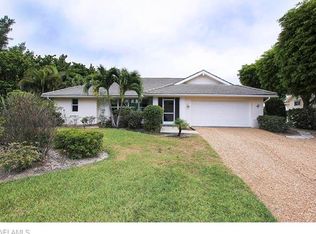Beachview Classic! Situated on a quiet cul-de-sac, this spacious 3 bedroom, 2 bath pool home offers gorgeous views of the 12th fairway of the Sanibel Island Golf Club. Family Room has vaulted ceilings with beams, a wood burning fireplace, built-ins, a wet bar, and flows outdoors via sliding glass doors to a large, patio and heated pool with coveted southern exposure! The sprawling split floor plan which features a large formal living room is perfect for entertaining. Concrete Block Construction with Hurricane Shutters. Just a stroll away is the beach, Sanibel Island Golf Club, Beachview Tennis Club and The Blue Coyote Supper Club. Whether you are a beachgoer, sheller, bird watcher, tennis player, or golfer, this home has it all!
This property is off market, which means it's not currently listed for sale or rent on Zillow. This may be different from what's available on other websites or public sources.




