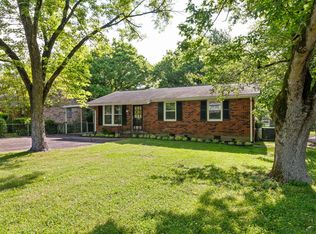Closed
$531,000
1312 Robin Hill Rd, Franklin, TN 37064
3beds
1,100sqft
Single Family Residence, Residential
Built in 1970
10,018.8 Square Feet Lot
$527,500 Zestimate®
$483/sqft
$2,579 Estimated rent
Home value
$527,500
$496,000 - $564,000
$2,579/mo
Zestimate® history
Loading...
Owner options
Explore your selling options
What's special
This beautifully renovated 3-bed, 1.5-bath ranch home is just minutes from historic downtown Franklin. The open-concept living room and kitchen feature new laminate floors and an electric fireplace, creating a warm, inviting space perfect for entertaining or relaxing. The updated kitchen boasts shaker style cabinets, quartz countertops, a pantry, stainless steel appliances, an island, and ample counter space for meal prep. The home’s modern upgrades along w/ a neutral paint scheme blend perfectly with its cozy charm. Outside, enjoy the large yard and a carport that offers covered parking or space for outdoor activities. With convenient access to Williamson County Schools, shopping, dining and public transportation, this move-in-ready home is a must-see!
Zillow last checked: 8 hours ago
Listing updated: January 02, 2025 at 12:21pm
Listing Provided by:
David Duryea 615-524-1453,
Realty One Group Music City
Bought with:
Chris Green, 339776
Elam Real Estate
Source: RealTracs MLS as distributed by MLS GRID,MLS#: 2747554
Facts & features
Interior
Bedrooms & bathrooms
- Bedrooms: 3
- Bathrooms: 2
- Full bathrooms: 1
- 1/2 bathrooms: 1
- Main level bedrooms: 3
Bedroom 1
- Area: 144 Square Feet
- Dimensions: 12x12
Bedroom 2
- Area: 108 Square Feet
- Dimensions: 9x12
Bedroom 3
- Area: 80 Square Feet
- Dimensions: 8x10
Kitchen
- Area: 216 Square Feet
- Dimensions: 12x18
Living room
- Area: 187 Square Feet
- Dimensions: 11x17
Heating
- Heat Pump
Cooling
- Central Air
Appliances
- Included: Dishwasher, Disposal, Microwave, Refrigerator, Stainless Steel Appliance(s), Electric Oven, Electric Range
- Laundry: Electric Dryer Hookup, Washer Hookup
Features
- Primary Bedroom Main Floor, Kitchen Island
- Flooring: Laminate, Tile
- Basement: Crawl Space
- Number of fireplaces: 1
- Fireplace features: Electric
Interior area
- Total structure area: 1,100
- Total interior livable area: 1,100 sqft
- Finished area above ground: 1,100
Property
Parking
- Total spaces: 1
- Parking features: Attached, Concrete, Driveway
- Carport spaces: 1
- Has uncovered spaces: Yes
Features
- Levels: One
- Stories: 1
- Patio & porch: Porch, Covered
- Fencing: Back Yard
Lot
- Size: 10,018 sqft
- Dimensions: 70 x 149
- Features: Level
Details
- Parcel number: 094078H B 01200 00009078I
- Special conditions: Owner Agent
Construction
Type & style
- Home type: SingleFamily
- Architectural style: Ranch
- Property subtype: Single Family Residence, Residential
Materials
- Brick
- Roof: Asphalt
Condition
- New construction: No
- Year built: 1970
Utilities & green energy
- Sewer: Public Sewer
- Water: Public
- Utilities for property: Water Available
Community & neighborhood
Security
- Security features: Smoke Detector(s)
Location
- Region: Franklin
- Subdivision: West Meade Sec 3
Price history
| Date | Event | Price |
|---|---|---|
| 12/30/2024 | Sold | $531,000-1.7%$483/sqft |
Source: | ||
| 12/23/2024 | Pending sale | $539,935$491/sqft |
Source: | ||
| 12/11/2024 | Contingent | $539,935$491/sqft |
Source: | ||
| 11/16/2024 | Price change | $539,935-1.8%$491/sqft |
Source: | ||
| 10/19/2024 | Listed for sale | $549,945+46.7%$500/sqft |
Source: | ||
Public tax history
| Year | Property taxes | Tax assessment |
|---|---|---|
| 2024 | $1,890 +4% | $66,775 |
| 2023 | $1,817 | $66,775 |
| 2022 | $1,817 | $66,775 |
Find assessor info on the county website
Neighborhood: Central Franklin
Nearby schools
GreatSchools rating
- 9/10Franklin Elementary SchoolGrades: PK-4Distance: 0.6 mi
- 7/10Freedom Middle SchoolGrades: 7-8Distance: 1.1 mi
- 7/10Freedom Intermediate SchoolGrades: 5-6Distance: 0.9 mi
Schools provided by the listing agent
- Elementary: Franklin Elementary
- Middle: Freedom Middle School
- High: Centennial High School
Source: RealTracs MLS as distributed by MLS GRID. This data may not be complete. We recommend contacting the local school district to confirm school assignments for this home.
Get a cash offer in 3 minutes
Find out how much your home could sell for in as little as 3 minutes with a no-obligation cash offer.
Estimated market value
$527,500
