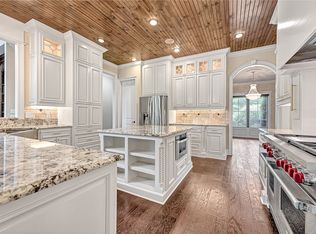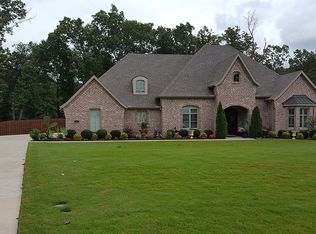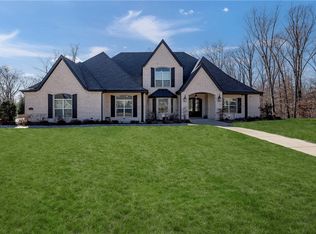Sold for $1,220,000 on 12/14/25
$1,220,000
1312 Royal Ave, Centerton, AR 72719
4beds
4,032sqft
Single Family Residence
Built in 2014
1.05 Acres Lot
$1,211,900 Zestimate®
$303/sqft
$5,706 Estimated rent
Home value
$1,211,900
$1.15M - $1.27M
$5,706/mo
Zestimate® history
Loading...
Owner options
Explore your selling options
What's special
This private, wooded home and acre in the Versailles neighborhood is perfect for gathering loved ones—just minutes from downtown Bentonville and Walmart HQ. Inside, light-filled, open spaces make life easy. The chef’s kitchen, with granite countertops, dual sinks, stainless appliances, and a 36” pro gas range, anchors the home. The main-floor primary suite offers a walk-in shower, jetted tub, dual vanities, and a closet connected to the laundry. Also on the main level: a formal dining room, office, half bath, three-car garage, and inviting living room with beams, brick, and fireplace. Upstairs, three bedrooms with walk-ins, two baths, and a media room with projector and kitchenette await movie nights and sleepovers. Outside, enjoy a covered patio with grill, salt and vinyl liner pool with waterfall, and lush landscaping. An expanded driveway offers plenty of parking for entertaining.
Zillow last checked: 8 hours ago
Listing updated: December 14, 2025 at 04:55am
Listed by:
Scott Fader 888-227-1009,
Joseph Walter Realty
Bought with:
Ryan Murray, SA00090307
Coldwell Banker Harris McHaney & Faucette-Rogers
Source: ArkansasOne MLS,MLS#: 1323165 Originating MLS: Other/Unspecificed
Originating MLS: Other/Unspecificed
Facts & features
Interior
Bedrooms & bathrooms
- Bedrooms: 4
- Bathrooms: 4
- Full bathrooms: 3
- 1/2 bathrooms: 1
Primary bedroom
- Level: Main
- Dimensions: 18X15
Bedroom
- Level: Second
- Dimensions: 15X11
Bedroom
- Level: Second
- Dimensions: 14X14
Bedroom
- Level: Second
- Dimensions: 13X13
Bonus room
- Level: Second
- Dimensions: 19X18
Den
- Level: Main
- Dimensions: 16X12
Dining room
- Level: Main
- Dimensions: 13X13
Eat in kitchen
- Level: Main
- Dimensions: 16X13
Living room
- Level: Main
- Dimensions: 22X20
Utility room
- Level: Main
- Dimensions: 11X6
Heating
- Gas
Cooling
- Electric
Appliances
- Included: Counter Top, Dishwasher, Gas Oven, Gas Range, Gas Water Heater, Microwave, Range Hood, Plumbed For Ice Maker
- Laundry: Washer Hookup, Dryer Hookup
Features
- Attic, Wet Bar, Built-in Features, Ceiling Fan(s), Central Vacuum, Eat-in Kitchen, Programmable Thermostat, Storage, Walk-In Closet(s), Window Treatments
- Flooring: Carpet, Laminate
- Windows: Double Pane Windows, Vinyl, Blinds, Drapes
- Basement: None
- Number of fireplaces: 1
- Fireplace features: Gas Log
Interior area
- Total structure area: 4,032
- Total interior livable area: 4,032 sqft
Property
Parking
- Total spaces: 3
- Parking features: Attached, Garage, Garage Door Opener
- Has attached garage: Yes
- Covered spaces: 3
Features
- Levels: Two
- Stories: 2
- Patio & porch: Covered, Patio
- Exterior features: Concrete Driveway
- Fencing: Privacy,Wood
- Waterfront features: None
Lot
- Size: 1.05 Acres
- Features: City Lot, None, Sloped
Details
- Additional structures: None
- Parcel number: 0604102000
- Special conditions: None
Construction
Type & style
- Home type: SingleFamily
- Property subtype: Single Family Residence
Materials
- Brick, Rock
- Foundation: Slab
- Roof: Architectural,Shingle
Condition
- New construction: No
- Year built: 2014
Utilities & green energy
- Sewer: Septic Tank
- Water: Public
- Utilities for property: Cable Available, Electricity Available, Natural Gas Available, Phone Available, Septic Available, Water Available
Green energy
- Construction elements: Recycled Materials
Community & neighborhood
Security
- Security features: Smoke Detector(s)
Location
- Region: Centerton
- Subdivision: Versailles Sub Centerton
HOA & financial
HOA
- HOA fee: $600 annually
- Services included: Other
Price history
| Date | Event | Price |
|---|---|---|
| 12/14/2025 | Sold | $1,220,000-2.3%$303/sqft |
Source: | ||
| 9/23/2025 | Listed for sale | $1,249,0000%$310/sqft |
Source: | ||
| 9/19/2025 | Listing removed | $1,249,240$310/sqft |
Source: | ||
| 9/5/2025 | Price change | $1,249,240-3.2%$310/sqft |
Source: | ||
| 8/8/2025 | Listed for sale | $1,290,240+17.5%$320/sqft |
Source: | ||
Public tax history
| Year | Property taxes | Tax assessment |
|---|---|---|
| 2024 | $7,834 +0.8% | $136,450 +5% |
| 2023 | $7,775 +4.1% | $129,950 +4.5% |
| 2022 | $7,468 +5.8% | $124,300 +4.8% |
Find assessor info on the county website
Neighborhood: 72719
Nearby schools
GreatSchools rating
- 7/10Elm Tree Elementary SchoolGrades: K-4Distance: 0.8 mi
- 10/10Lincoln Junior High SchoolGrades: 7-8Distance: 2.9 mi
- 9/10Bentonville West High SchoolGrades: 9-12Distance: 1.9 mi
Schools provided by the listing agent
- District: Bentonville
Source: ArkansasOne MLS. This data may not be complete. We recommend contacting the local school district to confirm school assignments for this home.

Get pre-qualified for a loan
At Zillow Home Loans, we can pre-qualify you in as little as 5 minutes with no impact to your credit score.An equal housing lender. NMLS #10287.
Sell for more on Zillow
Get a free Zillow Showcase℠ listing and you could sell for .
$1,211,900
2% more+ $24,238
With Zillow Showcase(estimated)
$1,236,138

