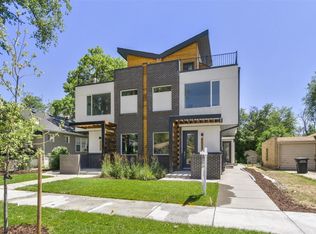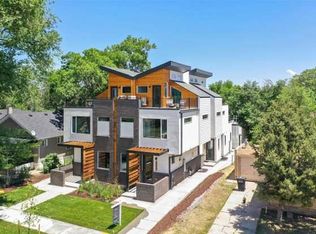Sold for $705,000 on 03/07/25
$705,000
1312 Stuart Street, Denver, CO 80204
3beds
2,133sqft
Townhouse
Built in 2018
1,038 Square Feet Lot
$680,700 Zestimate®
$331/sqft
$3,270 Estimated rent
Home value
$680,700
$640,000 - $728,000
$3,270/mo
Zestimate® history
Loading...
Owner options
Explore your selling options
What's special
**********The seller is offering a concession of $10,000 towards closing costs or a rate buy-down********
Welcome to your wonderful new townhome! It’s beautifully nestled near Sloans Lake, where you’ll find a fantastic selection of dining and entertainment options just waiting for you. This charming home spans four levels of generous living space, including a charming finished basement that adds even more appeal. You’re going to love the spacious primary suite, featuring a walk-in closet, a double vanity bathroom, and oversized windows that bathe the room in warm natural light. On the third level, there’s a unique bedroom equipped with its own heating and cooling system for your comfort, complete with a delightful custom barn door and an ensuite bathroom that leads you right to the rooftop. Just imagine enjoying the lovely summer breeze up there! But that’s not all: the finished basement offers a bedroom, bathroom, den, and storage room—perfect for accommodating guests or short-term rentals. You'll also appreciate the cozy, fenced patio leading to your oversized one-car garage. With stylish and modern design elements throughout, this is a home you truly need to see in person! And the location? It couldn’t be better—easy access to I-25 and downtown, plus the beauty of Sloans Lake and all it has to offer.! Come visit this amazing home today and make it yours!
Zillow last checked: 8 hours ago
Listing updated: March 07, 2025 at 10:55am
Listed by:
Kenneth Posen 720-353-0046 ken@kenposenhomes.com,
Compass - Denver
Bought with:
John Asmussen, 324661
MB Asmussen And Associates
Source: REcolorado,MLS#: 4148670
Facts & features
Interior
Bedrooms & bathrooms
- Bedrooms: 3
- Bathrooms: 4
- 3/4 bathrooms: 3
- 1/4 bathrooms: 1
- Main level bathrooms: 1
Primary bedroom
- Level: Upper
Bedroom
- Level: Upper
Bedroom
- Level: Basement
Primary bathroom
- Level: Upper
Bathroom
- Level: Upper
Bathroom
- Level: Main
Bathroom
- Level: Basement
Bonus room
- Level: Basement
Kitchen
- Level: Main
Living room
- Level: Main
Heating
- Forced Air, Natural Gas
Cooling
- Central Air
Appliances
- Included: Cooktop, Dishwasher, Disposal, Dryer, Microwave, Oven, Refrigerator, Washer
- Laundry: In Unit
Features
- Ceiling Fan(s), Eat-in Kitchen, High Ceilings, Kitchen Island, Pantry, Primary Suite, Quartz Counters, Smoke Free, Vaulted Ceiling(s), Walk-In Closet(s)
- Flooring: Carpet, Tile, Vinyl
- Windows: Double Pane Windows
- Basement: Finished,Full,Interior Entry
- Common walls with other units/homes: End Unit
Interior area
- Total structure area: 2,133
- Total interior livable area: 2,133 sqft
- Finished area above ground: 1,489
- Finished area below ground: 612
Property
Parking
- Total spaces: 1
- Parking features: Concrete
- Attached garage spaces: 1
Features
- Levels: Three Or More
- Patio & porch: Patio, Rooftop
- Fencing: Partial
- Has view: Yes
- View description: City, Mountain(s)
Lot
- Size: 1,038 sqft
- Features: Landscaped, Master Planned, Near Public Transit
Details
- Parcel number: 506110044
- Zoning: U-RH-2.5
- Special conditions: Standard
Construction
Type & style
- Home type: Townhouse
- Property subtype: Townhouse
- Attached to another structure: Yes
Materials
- Brick, Frame, Stucco, Wood Siding
- Roof: Composition
Condition
- Updated/Remodeled
- Year built: 2018
Utilities & green energy
- Electric: 110V
- Sewer: Public Sewer
- Water: Public
- Utilities for property: Cable Available, Electricity Connected, Internet Access (Wired), Phone Available
Community & neighborhood
Security
- Security features: Carbon Monoxide Detector(s), Smoke Detector(s)
Location
- Region: Denver
- Subdivision: West Colfax
Other
Other facts
- Listing terms: Cash,Conventional,FHA,VA Loan
- Ownership: Individual
- Road surface type: Paved
Price history
| Date | Event | Price |
|---|---|---|
| 3/7/2025 | Sold | $705,000-2.8%$331/sqft |
Source: | ||
| 2/6/2025 | Pending sale | $725,000$340/sqft |
Source: | ||
| 1/24/2025 | Price change | $725,000-2%$340/sqft |
Source: | ||
| 1/9/2025 | Price change | $740,000-1.3%$347/sqft |
Source: | ||
| 1/2/2025 | Listed for sale | $750,000$352/sqft |
Source: | ||
Public tax history
Tax history is unavailable.
Neighborhood: West Colfax
Nearby schools
GreatSchools rating
- 6/10Colfax Elementary SchoolGrades: PK-5Distance: 0.3 mi
- 5/10Lake Middle SchoolGrades: 6-8Distance: 0.7 mi
- 5/10North High SchoolGrades: 9-12Distance: 1.9 mi
Schools provided by the listing agent
- Elementary: Colfax
- Middle: Strive Lake
- High: North
- District: Denver 1
Source: REcolorado. This data may not be complete. We recommend contacting the local school district to confirm school assignments for this home.
Get a cash offer in 3 minutes
Find out how much your home could sell for in as little as 3 minutes with a no-obligation cash offer.
Estimated market value
$680,700
Get a cash offer in 3 minutes
Find out how much your home could sell for in as little as 3 minutes with a no-obligation cash offer.
Estimated market value
$680,700

