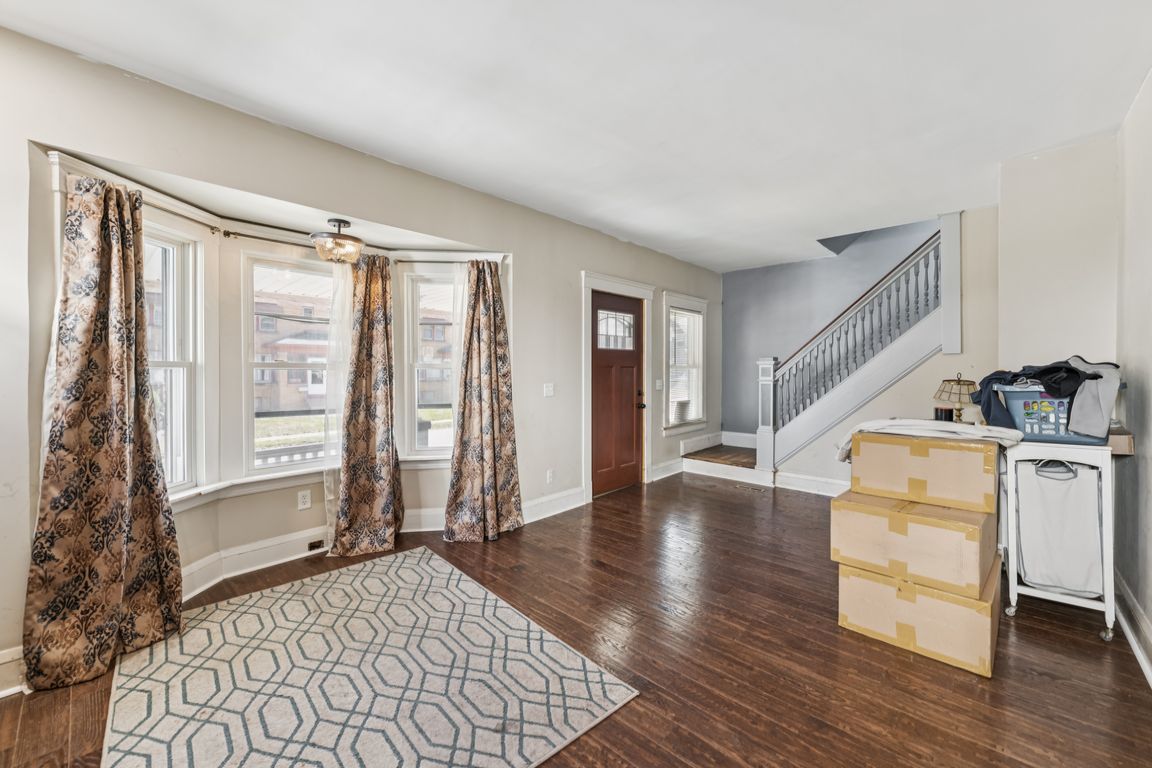
For sale
$229,900
3beds
1,934sqft
1312 W 93rd St, Cleveland, OH 44102
3beds
1,934sqft
Single family residence
Built in 1900
5,919 sqft
1 Garage space
$119 price/sqft
What's special
Bright and open layoutPlenty of natural lightFresh paintNice-sized yardUpdated hardwood flooringNew windows and doorsBrand-new roof
Welcome home to this fully remodeled 3-bedroom Cape Cod located just minutes from Edgewater Park and the shores of Lake Erie! This charming Cleveland home blends classic style with modern comfort ? featuring a brand-new roof (2025), updated electrical, new windows and doors, and a brand new Trex front porch perfect for relaxing ...
- 21 hours |
- 227 |
- 12 |
Source: MLS Now,MLS#: 5170539 Originating MLS: Ashtabula County REALTORS
Originating MLS: Ashtabula County REALTORS
Travel times
Living Room
Kitchen
Bedroom
Zillow last checked: 8 hours ago
Listing updated: November 07, 2025 at 07:08pm
Listing Provided by:
Asa A Cox 440-479-3100,
CENTURY 21 Asa Cox Homes,
Stacy L Pandy 440-328-6422,
CENTURY 21 Asa Cox Homes
Source: MLS Now,MLS#: 5170539 Originating MLS: Ashtabula County REALTORS
Originating MLS: Ashtabula County REALTORS
Facts & features
Interior
Bedrooms & bathrooms
- Bedrooms: 3
- Bathrooms: 2
- Full bathrooms: 1
- 1/2 bathrooms: 1
- Main level bathrooms: 1
- Main level bedrooms: 1
Bedroom
- Level: First
- Dimensions: 9.8 x 9.4
Bedroom
- Level: Second
- Dimensions: 11.5 x 11.8
Bedroom
- Level: Second
- Dimensions: 19.9 x 11.3
Bathroom
- Level: First
- Dimensions: 4.2 x 4.3
Bathroom
- Level: Second
- Dimensions: 10.2 x 8
Basement
- Level: Basement
- Dimensions: 21.4 x 22.3
Dining room
- Level: First
- Dimensions: 15.2 x 11.6
Kitchen
- Level: First
- Dimensions: 9.7 x 13.1
Living room
- Level: First
- Dimensions: 19.5 x 13.2
Heating
- Forced Air, Gas
Cooling
- Central Air
Appliances
- Included: Dryer, Dishwasher, Range, Refrigerator, Washer
Features
- Basement: Partial,Unfinished
- Has fireplace: No
Interior area
- Total structure area: 1,934
- Total interior livable area: 1,934 sqft
- Finished area above ground: 1,208
- Finished area below ground: 726
Video & virtual tour
Property
Parking
- Total spaces: 1
- Parking features: Driveway, Garage
- Garage spaces: 1
Features
- Levels: Two
- Stories: 2
- Patio & porch: Front Porch
- Fencing: Back Yard
Lot
- Size: 5,919.8 Square Feet
Details
- Additional structures: Garage(s)
- Parcel number: 00107091
Construction
Type & style
- Home type: SingleFamily
- Architectural style: Cape Cod
- Property subtype: Single Family Residence
Materials
- Aluminum Siding, Vinyl Siding
- Roof: Asphalt,Fiberglass
Condition
- Year built: 1900
Utilities & green energy
- Sewer: Public Sewer
- Water: Public
Community & HOA
Community
- Subdivision: Jackson
HOA
- Has HOA: No
Location
- Region: Cleveland
Financial & listing details
- Price per square foot: $119/sqft
- Tax assessed value: $126,400
- Annual tax amount: $2,901
- Date on market: 11/7/2025
- Cumulative days on market: 1 day
- Listing terms: Cash,Conventional,FHA