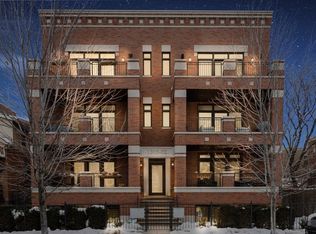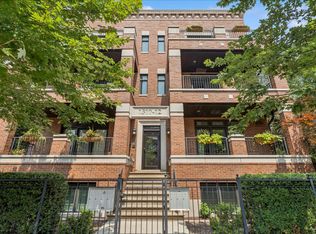Closed
$1,268,750
1312 W Webster Ave #1W, Chicago, IL 60614
4beds
--sqft
Condominium, Duplex, Single Family Residence
Built in 2012
-- sqft lot
$1,285,900 Zestimate®
$--/sqft
$4,189 Estimated rent
Home value
$1,285,900
$1.16M - $1.43M
$4,189/mo
Zestimate® history
Loading...
Owner options
Explore your selling options
What's special
Absolutely stunning and truly unique, this extra-wide four-bedroom duplex down is perfectly positioned in Lincoln Park's coveted Oscar Mayer school district. With the feel of a single-family home and four beautifully designed outdoor spaces, including a fully enclosed 500 square foot side yard, this home offers an exceptional opportunity to enjoy both refined interiors and unmatched outdoor living in one of the city's most sought-after neighborhoods. Freshly painted throughout, the home is finished with wide plank hardwood floors, custom millwork, and a layout that balances everyday comfort with elegant entertaining. The main level begins with a formal living room that opens directly to the front terrace, centered around a gas fireplace with custom built-ins. A spacious dining area extends from the living room. At the heart of the home, the oversized chef's kitchen features Viking appliances, a wine fridge, a large island with seating, and a separate breakfast area. The kitchen flows into a generous family room with coffered ceilings and additional built-ins, with access to the rear deck and a garage roof deck with a pergola. All four bedrooms are located on the lower level, complete with radiant heated floors, excellent storage, and a full-size side-by-side laundry room. You immediately feel the width of the home in every bedroom. The primary suite is especially spacious and beautifully appointed, featuring a large walk-in closet and a luxurious bath with dual vanities, a soaking tub, and a steam shower with body sprays and a rainfall showerhead. This serene and private space is a true highlight of the home. The fully enclosed side yard is professionally finished with turf and pavers, creating a quiet, versatile extension of the living space. It is ideal for entertaining, relaxing, or everyday play. Garage parking is included. Ideally located just moments from Floriole, Old Pueblo, Pequod's, and the shops and restaurants along Armitage, this home delivers space and style in an incredible location.
Zillow last checked: 8 hours ago
Listing updated: July 16, 2025 at 01:40am
Listing courtesy of:
Kate Waddell 312-319-1168,
Compass
Bought with:
Katie Hauser
Compass
Source: MRED as distributed by MLS GRID,MLS#: 12372950
Facts & features
Interior
Bedrooms & bathrooms
- Bedrooms: 4
- Bathrooms: 3
- Full bathrooms: 2
- 1/2 bathrooms: 1
Primary bedroom
- Features: Flooring (Carpet), Bathroom (Full)
- Level: Lower
- Area: 224 Square Feet
- Dimensions: 16X14
Bedroom 2
- Features: Flooring (Carpet)
- Level: Lower
- Area: 143 Square Feet
- Dimensions: 13X11
Bedroom 3
- Features: Flooring (Carpet)
- Level: Lower
- Area: 143 Square Feet
- Dimensions: 13X11
Bedroom 4
- Features: Flooring (Carpet)
- Level: Lower
- Area: 132 Square Feet
- Dimensions: 12X11
Balcony porch lanai
- Level: Main
- Area: 102 Square Feet
- Dimensions: 17X06
Deck
- Level: Main
- Area: 96 Square Feet
- Dimensions: 16X06
Dining room
- Features: Flooring (Hardwood)
- Level: Main
- Area: 238 Square Feet
- Dimensions: 17X14
Family room
- Features: Flooring (Hardwood)
- Level: Main
- Area: 289 Square Feet
- Dimensions: 17X17
Kitchen
- Features: Kitchen (Eating Area-Breakfast Bar, Eating Area-Table Space, Island), Flooring (Hardwood)
- Level: Main
- Area: 323 Square Feet
- Dimensions: 19X17
Laundry
- Level: Lower
- Area: 15 Square Feet
- Dimensions: 5X3
Living room
- Features: Flooring (Hardwood)
- Level: Main
- Area: 216 Square Feet
- Dimensions: 18X12
Other
- Level: Main
- Area: 399 Square Feet
- Dimensions: 21X19
Walk in closet
- Level: Lower
- Area: 48 Square Feet
- Dimensions: 8X6
Heating
- Natural Gas, Forced Air, Radiant Floor
Cooling
- Central Air
Appliances
- Included: Microwave, Dishwasher, Refrigerator, Washer, Dryer, Disposal, Stainless Steel Appliance(s), Humidifier
- Laundry: In Unit
Features
- Storage
- Flooring: Hardwood
- Basement: Finished,None,Full,Daylight
- Number of fireplaces: 1
- Fireplace features: Gas Starter, Living Room
Interior area
- Total structure area: 0
Property
Parking
- Total spaces: 1
- Parking features: On Site, Garage Owned, Detached, Garage
- Garage spaces: 1
Accessibility
- Accessibility features: No Disability Access
Features
- Patio & porch: Roof Deck, Deck, Patio, Porch
Details
- Parcel number: 14321110351004
- Special conditions: None
- Other equipment: TV-Cable, Intercom, Ceiling Fan(s)
Construction
Type & style
- Home type: Condo
- Property subtype: Condominium, Duplex, Single Family Residence
Materials
- Brick
Condition
- New construction: No
- Year built: 2012
Utilities & green energy
- Electric: Circuit Breakers
- Sewer: Public Sewer
- Water: Lake Michigan
Community & neighborhood
Security
- Security features: Security System, Carbon Monoxide Detector(s)
Location
- Region: Chicago
HOA & financial
HOA
- Has HOA: Yes
- HOA fee: $380 monthly
- Amenities included: Storage
- Services included: Water, Insurance, Exterior Maintenance, Scavenger, Snow Removal
Other
Other facts
- Listing terms: Conventional
- Ownership: Condo
Price history
| Date | Event | Price |
|---|---|---|
| 7/14/2025 | Sold | $1,268,750+1.5% |
Source: | ||
| 6/3/2025 | Contingent | $1,250,000 |
Source: | ||
| 5/28/2025 | Listed for sale | $1,250,000+24.4% |
Source: | ||
| 3/29/2019 | Sold | $1,005,000-0.3% |
Source: | ||
| 6/23/2017 | Sold | $1,008,000-7.9% |
Source: Public Record | ||
Public tax history
| Year | Property taxes | Tax assessment |
|---|---|---|
| 2023 | $21,204 +2.6% | $100,499 |
| 2022 | $20,671 +2.3% | $100,499 |
| 2021 | $20,209 -1.8% | $100,499 +8.7% |
Find assessor info on the county website
Neighborhood: Lincoln Park
Nearby schools
GreatSchools rating
- 9/10Mayer Elementary SchoolGrades: PK-8Distance: 0.2 mi
- 8/10Lincoln Park High SchoolGrades: 9-12Distance: 0.8 mi
Schools provided by the listing agent
- Elementary: Oscar Mayer Elementary School
- Middle: Oscar Mayer Elementary School
- High: Lincoln Park High School
- District: 299
Source: MRED as distributed by MLS GRID. This data may not be complete. We recommend contacting the local school district to confirm school assignments for this home.

Get pre-qualified for a loan
At Zillow Home Loans, we can pre-qualify you in as little as 5 minutes with no impact to your credit score.An equal housing lender. NMLS #10287.
Sell for more on Zillow
Get a free Zillow Showcase℠ listing and you could sell for .
$1,285,900
2% more+ $25,718
With Zillow Showcase(estimated)
$1,311,618
