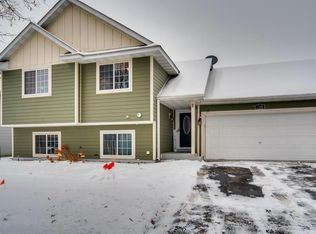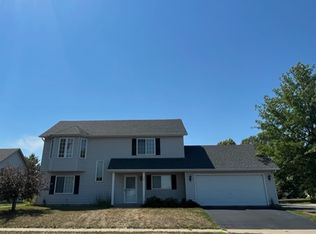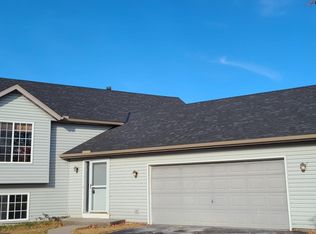Closed
$329,000
1312 Walnut St, Farmington, MN 55024
4beds
1,945sqft
Single Family Residence
Built in 2000
6,534 Square Feet Lot
$324,700 Zestimate®
$169/sqft
$2,443 Estimated rent
Home value
$324,700
$302,000 - $351,000
$2,443/mo
Zestimate® history
Loading...
Owner options
Explore your selling options
What's special
Welcome to 1312 Walnut Street. This home boasts four bedrooms and two bathrooms, offering ample living space. It also features a fully fenced-in yard, providing privacy and a safe outdoor area. A significant enhancement to the property is its handicap accessibility, including a conveniently installed elevator. Additionally, for peace of mind, a backup generator has been recently added to ensure continuous power. Storage shed and garden boxes to stay with home.
Zillow last checked: 8 hours ago
Listing updated: September 22, 2025 at 07:58am
Listed by:
Danny Tutewohl 952-261-2037,
Keller Williams Preferred Rlty,
Janie's Home Team 651-247-5132
Bought with:
Ashley Beauford
eXp Realty
Source: NorthstarMLS as distributed by MLS GRID,MLS#: 6759898
Facts & features
Interior
Bedrooms & bathrooms
- Bedrooms: 4
- Bathrooms: 2
- Full bathrooms: 1
- 3/4 bathrooms: 1
Bedroom 1
- Level: Upper
- Area: 140 Square Feet
- Dimensions: 14 x 10
Bedroom 2
- Level: Upper
- Area: 120 Square Feet
- Dimensions: 12 x 10
Bedroom 3
- Level: Lower
- Area: 143 Square Feet
- Dimensions: 13 x 11
Bedroom 4
- Level: Lower
- Area: 99 Square Feet
- Dimensions: 11 x 9
Dining room
- Level: Upper
- Area: 110 Square Feet
- Dimensions: 11 x 10
Family room
- Level: Lower
- Area: 324 Square Feet
- Dimensions: 27 x 12
Kitchen
- Level: Upper
- Area: 110 Square Feet
- Dimensions: 11 x 10
Living room
- Level: Upper
- Area: 225 Square Feet
- Dimensions: 15 x 15
Heating
- Forced Air
Cooling
- Central Air
Features
- Basement: Block,Finished,Full
- Has fireplace: No
Interior area
- Total structure area: 1,945
- Total interior livable area: 1,945 sqft
- Finished area above ground: 979
- Finished area below ground: 846
Property
Parking
- Total spaces: 2
- Parking features: Attached, Asphalt, Electric
- Attached garage spaces: 2
- Details: Garage Dimensions (21 x 20)
Accessibility
- Accessibility features: Accessible Elevator Installed, Customized Wheelchair Accessible
Features
- Levels: Multi/Split
- Patio & porch: Deck
- Fencing: Chain Link
Lot
- Size: 6,534 sqft
- Dimensions: 120 x 30 x 50 x 80 x 60
- Features: Irregular Lot
Details
- Additional structures: Storage Shed
- Foundation area: 966
- Parcel number: 142250403040
- Zoning description: Residential-Single Family
Construction
Type & style
- Home type: SingleFamily
- Property subtype: Single Family Residence
Materials
- Vinyl Siding, Block
- Roof: Age Over 8 Years,Asphalt
Condition
- Age of Property: 25
- New construction: No
- Year built: 2000
Utilities & green energy
- Electric: Circuit Breakers, Other
- Gas: Natural Gas
- Sewer: City Sewer/Connected
- Water: City Water/Connected
Community & neighborhood
Location
- Region: Farmington
- Subdivision: East Farmington 5th Add
HOA & financial
HOA
- Has HOA: Yes
- HOA fee: $560 annually
- Services included: Other, Professional Mgmt
- Association name: First Service Residential
- Association phone: 952-277-2700
Price history
| Date | Event | Price |
|---|---|---|
| 9/19/2025 | Sold | $329,000$169/sqft |
Source: | ||
| 8/21/2025 | Pending sale | $329,000$169/sqft |
Source: | ||
| 7/24/2025 | Listed for sale | $329,000+17.5%$169/sqft |
Source: | ||
| 5/4/2020 | Sold | $280,000-1.8%$144/sqft |
Source: | ||
| 3/25/2020 | Pending sale | $285,000$147/sqft |
Source: Coldwell Banker Realty - Dakota County/Eagan #5487563 | ||
Public tax history
| Year | Property taxes | Tax assessment |
|---|---|---|
| 2023 | $3,812 +3.9% | $320,100 +3.1% |
| 2022 | $3,670 +0.5% | $310,400 +16.1% |
| 2021 | $3,652 +5.9% | $267,400 +12.5% |
Find assessor info on the county website
Neighborhood: 55024
Nearby schools
GreatSchools rating
- 6/10Farmington Elementary SchoolGrades: PK-5Distance: 0.7 mi
- 4/10Robert Boeckman Middle SchoolGrades: 6-8Distance: 1.4 mi
- 5/10Farmington High SchoolGrades: 9-12Distance: 3.9 mi
Get a cash offer in 3 minutes
Find out how much your home could sell for in as little as 3 minutes with a no-obligation cash offer.
Estimated market value
$324,700
Get a cash offer in 3 minutes
Find out how much your home could sell for in as little as 3 minutes with a no-obligation cash offer.
Estimated market value
$324,700


