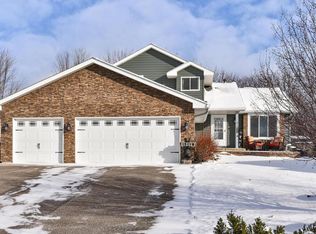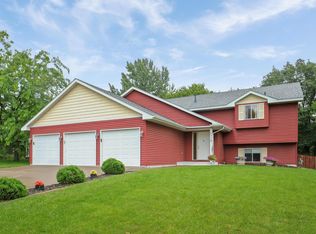Closed
$335,000
1312 Widgeon Way, Buffalo, MN 55313
3beds
1,787sqft
Single Family Residence
Built in 1998
0.32 Acres Lot
$336,200 Zestimate®
$187/sqft
$2,229 Estimated rent
Home value
$336,200
$309,000 - $366,000
$2,229/mo
Zestimate® history
Loading...
Owner options
Explore your selling options
What's special
Freshly updated and move-in ready! This 3-bedroom, 2-bathroom home features a 3-car garage, freshly repainted interior, and a newly re-stained deck perfect for relaxing or entertaining. Step outside to your backyard oasis, complete with a sparkling pool and brand-new pool pump—just in time for summer fun. A fantastic opportunity to enjoy comfort and convenience in a great Buffalo location!
Zillow last checked: 8 hours ago
Listing updated: November 19, 2025 at 07:04am
Listed by:
Novefate Andales Miller 763-999-0294,
eXp Realty
Bought with:
Nicole Haakenson
Real Broker, LLC
Source: NorthstarMLS as distributed by MLS GRID,MLS#: 6757790
Facts & features
Interior
Bedrooms & bathrooms
- Bedrooms: 3
- Bathrooms: 2
- Full bathrooms: 1
- 3/4 bathrooms: 1
Bedroom 1
- Level: Main
- Area: 143 Square Feet
- Dimensions: 11x13
Bedroom 2
- Level: Main
- Area: 140 Square Feet
- Dimensions: 10x14
Bedroom 3
- Level: Lower
- Area: 184 Square Feet
- Dimensions: 23x8
Dining room
- Level: Main
- Area: 100 Square Feet
- Dimensions: 10x10
Family room
- Level: Lower
- Area: 437 Square Feet
- Dimensions: 19x23
Kitchen
- Level: Main
- Area: 143 Square Feet
- Dimensions: 13x11
Laundry
- Level: Lower
- Area: 160 Square Feet
- Dimensions: 20x8
Living room
- Level: Main
- Area: 240 Square Feet
- Dimensions: 15x16
Other
- Level: Main
- Area: 16 Square Feet
- Dimensions: 4x4
Heating
- Forced Air
Cooling
- Central Air
Features
- Basement: Finished
- Has fireplace: No
Interior area
- Total structure area: 1,787
- Total interior livable area: 1,787 sqft
- Finished area above ground: 1,037
- Finished area below ground: 750
Property
Parking
- Total spaces: 3
- Parking features: Attached
- Attached garage spaces: 3
Accessibility
- Accessibility features: None
Features
- Levels: Multi/Split
Lot
- Size: 0.32 Acres
- Dimensions: 71 x 162 x 135 x 157
Details
- Foundation area: 1037
- Parcel number: 103144001030
- Zoning description: Residential-Single Family
Construction
Type & style
- Home type: SingleFamily
- Property subtype: Single Family Residence
Materials
- Vinyl Siding
Condition
- Age of Property: 27
- New construction: No
- Year built: 1998
Utilities & green energy
- Gas: Natural Gas
- Sewer: City Sewer/Connected
- Water: City Water/Connected
Community & neighborhood
Location
- Region: Buffalo
- Subdivision: Pulaski Ponds 3rd Add
HOA & financial
HOA
- Has HOA: No
Price history
| Date | Event | Price |
|---|---|---|
| 8/8/2025 | Sold | $335,000-1.2%$187/sqft |
Source: | ||
| 7/29/2025 | Pending sale | $339,000$190/sqft |
Source: | ||
| 7/18/2025 | Listed for sale | $339,000-0.3%$190/sqft |
Source: | ||
| 7/11/2025 | Listing removed | $339,900$190/sqft |
Source: | ||
| 6/26/2025 | Price change | $339,900-2.9%$190/sqft |
Source: | ||
Public tax history
| Year | Property taxes | Tax assessment |
|---|---|---|
| 2025 | $3,532 +0.2% | $306,900 +4.4% |
| 2024 | $3,526 +2.7% | $293,900 -2% |
| 2023 | $3,432 +2.3% | $300,000 +9.9% |
Find assessor info on the county website
Neighborhood: 55313
Nearby schools
GreatSchools rating
- 4/10Tatanka Elementary SchoolGrades: K-5Distance: 1.6 mi
- 7/10Buffalo Community Middle SchoolGrades: 6-8Distance: 1.7 mi
- 8/10Buffalo Senior High SchoolGrades: 9-12Distance: 0.8 mi
Get a cash offer in 3 minutes
Find out how much your home could sell for in as little as 3 minutes with a no-obligation cash offer.
Estimated market value
$336,200
Get a cash offer in 3 minutes
Find out how much your home could sell for in as little as 3 minutes with a no-obligation cash offer.
Estimated market value
$336,200

