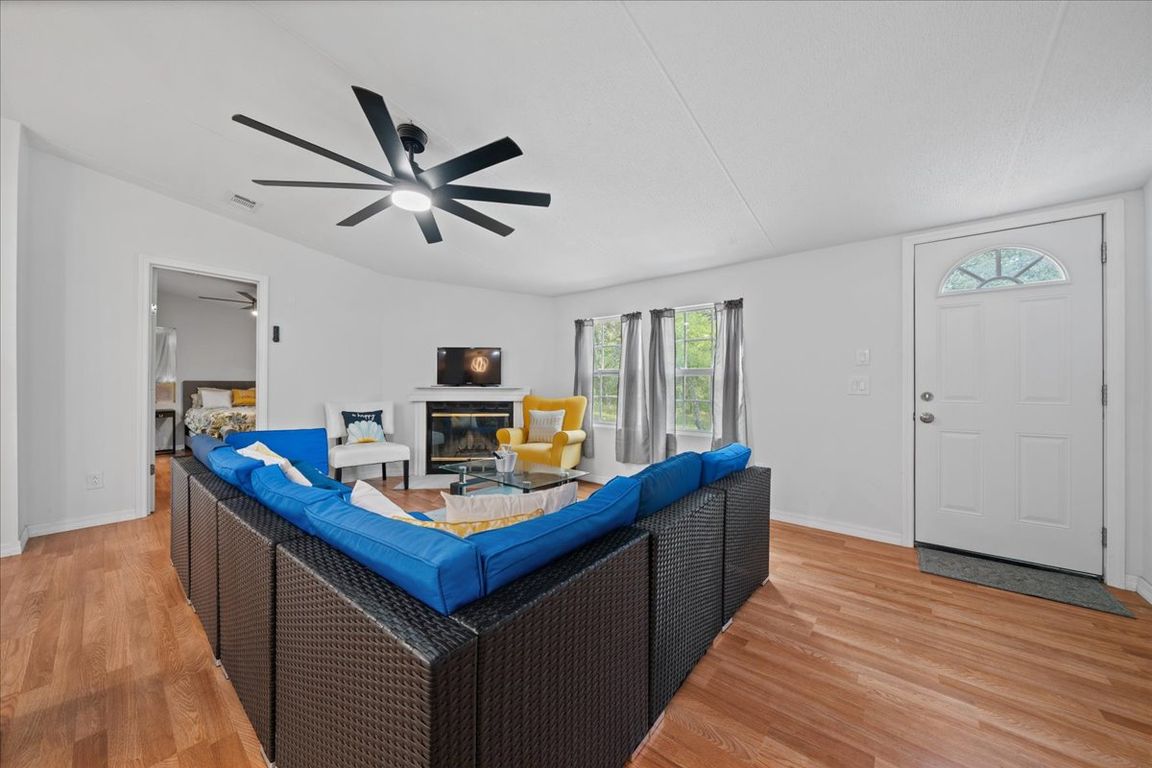
For salePrice cut: $14K (10/14)
$285,000
4beds
1,512sqft
13120 SW 90th St, Dunnellon, FL 34432
4beds
1,512sqft
Manufactured home, single family residence
Built in 1999
No data
$188 price/sqft
What's special
Cleared usable acresFully remodeled kitchenAbundant natural lightAbove-ground poolSoaring cathedral ceilingsEngineered hardwood flooringSeamless indoor-outdoor lifestyle
Enjoy the perfect blend of rural privacy and versatile outdoor living in this beautifully updated Dunnellon home. Nestled on over two cleared, usable acres, this A1-zoned property offers space, comfort, and functionality—all tucked away off a quiet country road. Inside, the home features an open-concept layout with soaring cathedral ceilings, engineered ...
- 107 days |
- 495 |
- 27 |
Source: Stellar MLS,MLS#: OM706329 Originating MLS: Ocala - Marion
Originating MLS: Ocala - Marion
Travel times
Living Room
Kitchen
Primary Bedroom
Zillow last checked: 8 hours ago
Listing updated: October 14, 2025 at 02:39pm
Listing Provided by:
Joe Mazzurco 352-812-9416,
NEXT GENERATION REALTY OF MARION COUNTY 352-342-9730
Source: Stellar MLS,MLS#: OM706329 Originating MLS: Ocala - Marion
Originating MLS: Ocala - Marion

Facts & features
Interior
Bedrooms & bathrooms
- Bedrooms: 4
- Bathrooms: 2
- Full bathrooms: 2
Primary bedroom
- Features: Walk-In Closet(s)
- Level: First
- Area: 188.5 Square Feet
- Dimensions: 14.5x13
Bedroom 1
- Features: Walk-In Closet(s)
- Level: First
- Area: 126.5 Square Feet
- Dimensions: 11.5x11
Bedroom 2
- Features: Coat Closet
- Level: First
- Area: 138 Square Feet
- Dimensions: 11.5x12
Bedroom 3
- Features: Coat Closet
- Level: First
Primary bathroom
- Level: First
- Area: 136.5 Square Feet
- Dimensions: 13x10.5
Kitchen
- Features: Kitchen Island
- Level: First
- Area: 299 Square Feet
- Dimensions: 23x13
Living room
- Level: First
- Area: 237.5 Square Feet
- Dimensions: 19x12.5
Heating
- Electric
Cooling
- Central Air
Appliances
- Included: Dryer, Electric Water Heater, Ice Maker, Microwave, Range, Range Hood, Refrigerator, Washer
- Laundry: Inside
Features
- Cathedral Ceiling(s), Ceiling Fan(s), Eating Space In Kitchen, High Ceilings, Living Room/Dining Room Combo, Open Floorplan, Solid Surface Counters
- Flooring: Engineered Hardwood
- Doors: Sliding Doors
- Windows: Drapes, Rods, Window Treatments
- Has fireplace: Yes
- Fireplace features: Insert, Living Room, Wood Burning
Interior area
- Total structure area: 1,512
- Total interior livable area: 1,512 sqft
Video & virtual tour
Property
Features
- Levels: One
- Stories: 1
- Patio & porch: Deck, Rear Porch, Wrap Around
- Exterior features: Private Mailbox, Storage
- Has private pool: Yes
- Pool features: Above Ground
- Has view: Yes
- View description: Trees/Woods
Lot
- Size: 2.23 Acres
- Dimensions: 330 x 295
- Features: Cleared
Details
- Parcel number: 3498029000
- Zoning: A1
- Special conditions: None
Construction
Type & style
- Home type: MobileManufactured
- Property subtype: Manufactured Home, Single Family Residence
Materials
- Vinyl Siding
- Foundation: Slab
- Roof: Shingle
Condition
- New construction: No
- Year built: 1999
Utilities & green energy
- Sewer: Septic Tank
- Water: Well
- Utilities for property: Electricity Connected
Community & HOA
Community
- Subdivision: PAYNE ENTERPRISES
HOA
- Has HOA: No
- Pet fee: $0 monthly
Location
- Region: Dunnellon
Financial & listing details
- Price per square foot: $188/sqft
- Tax assessed value: $163,146
- Annual tax amount: $2,332
- Date on market: 8/5/2025
- Cumulative days on market: 108 days
- Listing terms: Cash,Conventional
- Ownership: Fee Simple
- Total actual rent: 0
- Electric utility on property: Yes
- Road surface type: Dirt